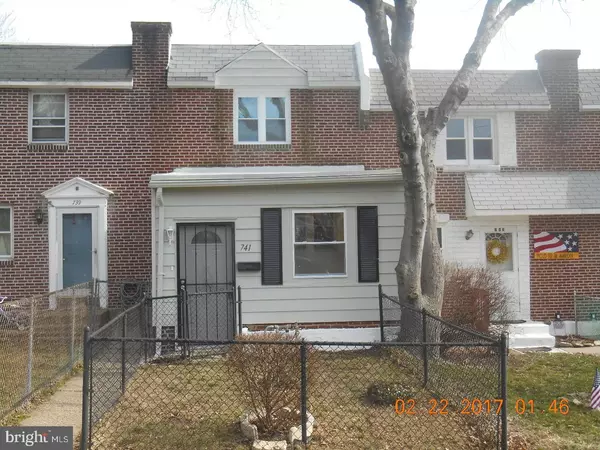$133,900
$133,900
For more information regarding the value of a property, please contact us for a free consultation.
741 BENNINGTON RD Folcroft, PA 19032
3 Beds
2 Baths
1,298 SqFt
Key Details
Sold Price $133,900
Property Type Townhouse
Sub Type Interior Row/Townhouse
Listing Status Sold
Purchase Type For Sale
Square Footage 1,298 sqft
Price per Sqft $103
Subdivision None Available
MLS Listing ID 1000080846
Sold Date 05/15/17
Style Straight Thru
Bedrooms 3
Full Baths 1
Half Baths 1
HOA Y/N N
Abv Grd Liv Area 1,298
Originating Board TREND
Year Built 1950
Annual Tax Amount $3,762
Tax Year 2017
Lot Size 1,917 Sqft
Acres 0.04
Lot Dimensions 16X116
Property Description
Beautifully renovated 3/4 bedroom home. Brand new kitchen with upgraded cherry wood cabinetry including crown molding and self closing drawers. Italian stone backsplash compliments the granite countertops. Beautiful pendant lighting over the granite breakfast bar and all new stainless appliances finish this tremendous kitchen. New hardwood cherry flooring through the living room and dining room. A large deck off of the dining room is perfect for summer entertaining and adds additional space for your family gatherings. The enclosed heated porch has brand new wall to wall carpeting and adds an additional 250 sq ft of living space. The second floor has 3 spacious bedrooms and a brand new bath with all new fixtures and tile. The finished basement has a new powder room and a space you could use as an In-Law suite, office, den, family room, or an extra bedroom. There is also a large laundry room. The brand new central air/ heating system will keep you cool in the summer and warm all winter. Everything in this home is brand new and waiting for the right family. You have to see this one to believe it.
Location
State PA
County Delaware
Area Folcroft Boro (10420)
Zoning RESID
Rooms
Other Rooms Living Room, Dining Room, Primary Bedroom, Bedroom 2, Kitchen, Family Room, Bedroom 1
Basement Full
Interior
Interior Features Kitchen - Island, Breakfast Area
Hot Water Natural Gas
Heating Gas, Forced Air
Cooling Central A/C
Flooring Wood, Fully Carpeted, Tile/Brick
Equipment Built-In Range, Dishwasher, Refrigerator, Disposal
Fireplace N
Appliance Built-In Range, Dishwasher, Refrigerator, Disposal
Heat Source Natural Gas
Laundry Basement
Exterior
Exterior Feature Deck(s), Porch(es)
Garage Spaces 1.0
Fence Other
Water Access N
Roof Type Flat
Accessibility None
Porch Deck(s), Porch(es)
Total Parking Spaces 1
Garage N
Building
Lot Description Level
Story 2
Foundation Brick/Mortar
Sewer Public Sewer
Water Public
Architectural Style Straight Thru
Level or Stories 2
Additional Building Above Grade
New Construction N
Schools
School District Southeast Delco
Others
Senior Community No
Tax ID 20-00-00103-00
Ownership Fee Simple
Acceptable Financing Conventional
Listing Terms Conventional
Financing Conventional
Read Less
Want to know what your home might be worth? Contact us for a FREE valuation!

Our team is ready to help you sell your home for the highest possible price ASAP

Bought with Shehzad Anjum • Diallo Real Estate-Upper Darby






