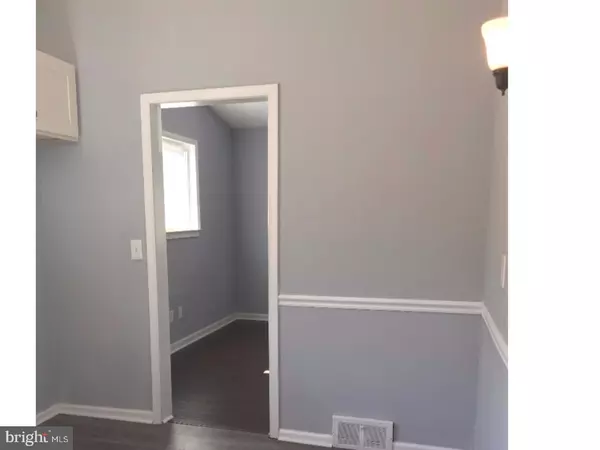$194,500
$194,500
For more information regarding the value of a property, please contact us for a free consultation.
3997 RIVIERA RD Boothwyn, PA 19061
3 Beds
1 Bath
1,584 SqFt
Key Details
Sold Price $194,500
Property Type Single Family Home
Sub Type Detached
Listing Status Sold
Purchase Type For Sale
Square Footage 1,584 sqft
Price per Sqft $122
Subdivision Flora Hills
MLS Listing ID 1000082282
Sold Date 05/26/17
Style Ranch/Rambler
Bedrooms 3
Full Baths 1
HOA Y/N N
Abv Grd Liv Area 1,080
Originating Board TREND
Year Built 1960
Annual Tax Amount $4,919
Tax Year 2017
Lot Size 10,454 Sqft
Acres 0.24
Lot Dimensions 70X150
Property Description
Welcome to 3997 Riveria Road in Flora Hills, Boothwyn! This amazing home that sits on a cul-de-sac has been renovated from top to bottom. Enter the front door and you will immediately notice the dark wide-plank flooring throughout the living room and dining room. A large picture window provides great light exposure and walls have been freshly painted a neutral modern gray. The striking kitchen has fresh whitecolor Shaker cabinets, light gray granite counters, under mount sink, stainless steel appliances and distressed style wood flooring. Step out of the back door into the large fenced-in yard that backs up to wooded acreage. You willl find a freshly stained deck that spans the length of house and newly coated driveway with parking for three cars. Back inside, you will find three bedrooms that have been freshly painted, new wall-to-wall carpets and all with ample closet space. The main bathroom has been transformed with new vanity, attractive ceramic tile with glass tile accent. Additional living space can be found in the extremely large finished basement with bar and laundry area. Other extras include all new electric system, new Simonton double-pane windows, new exterior Certainteed Mainstreet siding, Rudd AC unit and gas furnace,new Rheem water heater. All this plus the benefits of great schools, low taxes, great shopping and close proximity to I-95 corridor, 476, 322 and minutes to Philadelphia.
Location
State PA
County Delaware
Area Upper Chichester Twp (10409)
Zoning R-10
Rooms
Other Rooms Living Room, Dining Room, Primary Bedroom, Bedroom 2, Kitchen, Family Room, Bedroom 1, Laundry
Basement Full, Fully Finished
Interior
Interior Features Kitchen - Eat-In
Hot Water Natural Gas
Heating Gas, Forced Air
Cooling Central A/C
Equipment Oven - Self Cleaning, Dishwasher
Fireplace N
Appliance Oven - Self Cleaning, Dishwasher
Heat Source Natural Gas
Laundry Lower Floor
Exterior
Waterfront N
Water Access N
Accessibility None
Garage N
Building
Story 1
Foundation Concrete Perimeter
Sewer Public Sewer
Water Public
Architectural Style Ranch/Rambler
Level or Stories 1
Additional Building Above Grade, Below Grade, Shed
New Construction N
Schools
Middle Schools Chichester
High Schools Chichester Senior
School District Chichester
Others
Senior Community No
Tax ID 09-00-02974-00
Ownership Fee Simple
Read Less
Want to know what your home might be worth? Contact us for a FREE valuation!

Our team is ready to help you sell your home for the highest possible price ASAP

Bought with Laurie H Matthias • Long & Foster Real Estate, Inc.






