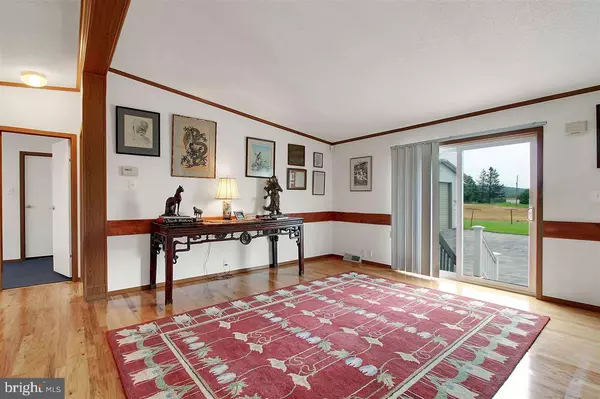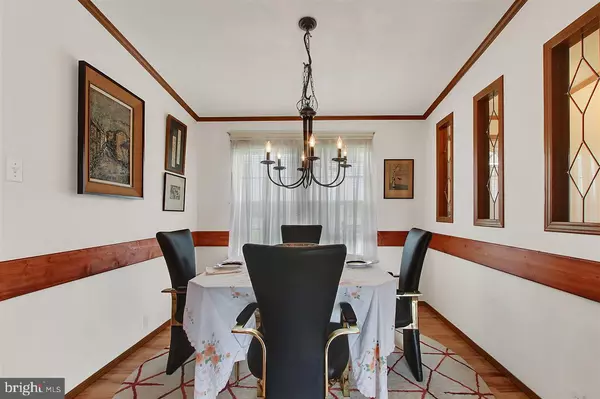$225,000
$249,000
9.6%For more information regarding the value of a property, please contact us for a free consultation.
120 PINE VALLEY Mcknightstown, PA 17307
3 Beds
2 Baths
1,728 SqFt
Key Details
Sold Price $225,000
Property Type Manufactured Home
Sub Type Manufactured
Listing Status Sold
Purchase Type For Sale
Square Footage 1,728 sqft
Price per Sqft $130
Subdivision None Available
MLS Listing ID 1000794307
Sold Date 01/19/18
Style Ranch/Rambler
Bedrooms 3
Full Baths 2
HOA Y/N N
Abv Grd Liv Area 1,728
Originating Board RAYAC
Year Built 1998
Lot Size 2.290 Acres
Acres 2.29
Property Description
3 Bedrooms, 2 Baths on a fabulous 2.29 acres. 1,778 sq. ft. rancher has vaulted ceilings, crown molding throughout and large cozy family room with gas fireplace, some new hardwood floors Attached 26' x 10' Sunroom. Detached 24' x 24' Two car garage & 40' x 24' Garage (11' Door) with a huge parking area.
Location
State PA
County Adams
Area Franklin Twp (14312)
Zoning RESIDENTIAL
Rooms
Other Rooms Living Room, Dining Room, Bedroom 2, Bedroom 3, Kitchen, Family Room, Foyer, Bedroom 1, Sun/Florida Room, Laundry
Main Level Bedrooms 3
Interior
Interior Features Formal/Separate Dining Room
Cooling Central A/C
Flooring Wood, Carpet, Vinyl
Fireplaces Number 1
Fireplaces Type Gas/Propane
Equipment Dishwasher, Washer, Dryer, Refrigerator, Oven/Range - Electric
Fireplace Y
Appliance Dishwasher, Washer, Dryer, Refrigerator, Oven/Range - Electric
Heat Source Oil
Laundry Has Laundry, Main Floor
Exterior
Exterior Feature Porch(es), Deck(s)
Parking Features Garage Door Opener, Oversized
Garage Spaces 2.0
Water Access N
Roof Type Shingle
Porch Porch(es), Deck(s)
Total Parking Spaces 2
Garage Y
Building
Lot Description Level, Cleared
Story 1
Sewer Septic Exists
Water Well
Architectural Style Ranch/Rambler
Level or Stories 1
Additional Building Above Grade, Below Grade
New Construction N
Schools
Middle Schools Gettysburg Area
High Schools Gettysburg Area
School District Gettysburg Area
Others
Tax ID 0112D110003A0000
Ownership Fee Simple
SqFt Source Estimated
Acceptable Financing Conventional
Listing Terms Conventional
Financing Conventional
Special Listing Condition Standard
Read Less
Want to know what your home might be worth? Contact us for a FREE valuation!

Our team is ready to help you sell your home for the highest possible price ASAP

Bought with Cynthia A. Grimes • Keller Williams Legacy






