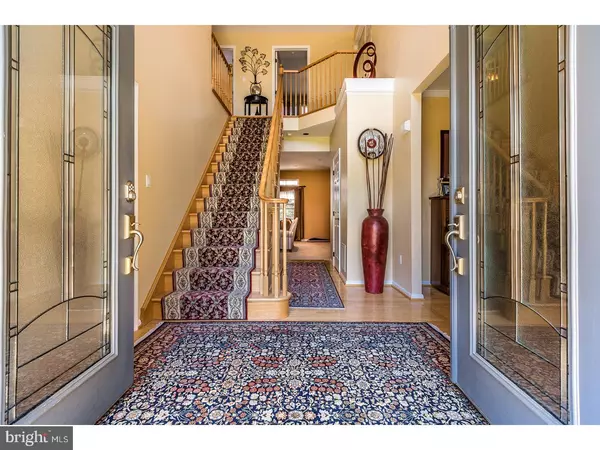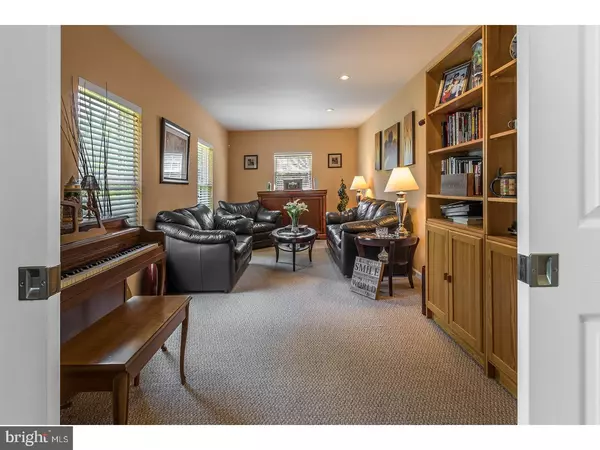$485,000
$499,900
3.0%For more information regarding the value of a property, please contact us for a free consultation.
3 NORWAY DR Lumberton, NJ 08048
4 Beds
4 Baths
3,208 SqFt
Key Details
Sold Price $485,000
Property Type Single Family Home
Sub Type Detached
Listing Status Sold
Purchase Type For Sale
Square Footage 3,208 sqft
Price per Sqft $151
Subdivision Waverly
MLS Listing ID 1000335161
Sold Date 11/17/17
Style Colonial
Bedrooms 4
Full Baths 3
Half Baths 1
HOA Y/N N
Abv Grd Liv Area 3,208
Originating Board TREND
Year Built 1999
Annual Tax Amount $10,165
Tax Year 2016
Lot Size 2.130 Acres
Acres 2.13
Lot Dimensions 0X0
Property Description
Spectacular Newer Home in Park Like Setting on 2+ Professionally Landscaped Acres. Home has been Renovated with the Current Owner Investing over 126K in Upgrades & Improvements over the last 7 Years. Finished Basement with Full Bath, Home Theater, Game Room & Gym/Bedroom - Plus Kitchen Remodeling with Granite Counter tops & New Appliances - Plus Installed Azek Deck, Two Retractable Awnings, Stone Patio, Exterior Lighting & New Fencing - Plus Other Upgrades include a New Front Double Entry Door, New Patio Sliding Door, New Interior French Doors, New Pocket Doors in Den, New Blinds, New Plantation Shutters in Master Bedroom & New Insulated Garage Doors - Plus This Home also features Bruce 3/4" Hardwood Floors, Crown Molding, an Oak Staircase, an Expanded Kitchen which includes a 6 Burner Viking Cooktop, a Double Dacor Oven/Convection Oven, Large Center Island and Accent Lighting above & under Wood Cabinetry. An Expanded Breakfast Room is open to a Spacious Gathering Room, a Gas Fireplace with Marble Surround & Great Views of the Huge Fenced Backyard which is Great for Several Pets and/or a Growing Youngsters. Near the Front Door is a Office with adjoining Den with Pocket Doors for Privacy or a Great Room for Reading or Listening to your Favorite Music. The Luxurious Master Suite is accented with a Vaulted Ceiling, Two Walk-In Closets & a Large Master Bath with Double Sinks, Garden Tub, Shower Stall with an Enclosed Commode. In addition there is a Security System, 2 Zone Heating & A/C System & a Mostly Finished Designer Basement with an Exit Window for Safety. This Fine Home is Move-In Ready & Tastefully Decorated with Earth Tones Through-Out. In addition this is a "Smart Home" with Two Nest Thermostats, an Electronic Front Door Lock & Video Camera for Additional Security. There is a One Year Home Warranty Included.
Location
State NJ
County Burlington
Area Lumberton Twp (20317)
Zoning RA
Direction East
Rooms
Other Rooms Living Room, Dining Room, Primary Bedroom, Bedroom 2, Bedroom 3, Bedroom 5, Kitchen, Game Room, Family Room, Bedroom 1, Study, Laundry, Other, Office, Attic
Basement Full, Drainage System
Interior
Interior Features Primary Bath(s), Kitchen - Island, Butlers Pantry, Ceiling Fan(s), WhirlPool/HotTub, Sprinkler System, Water Treat System, Wet/Dry Bar, Stall Shower, Dining Area
Hot Water Natural Gas
Heating Forced Air
Cooling Central A/C
Flooring Wood, Fully Carpeted, Tile/Brick
Fireplaces Number 1
Fireplaces Type Marble, Gas/Propane
Equipment Cooktop, Built-In Range, Oven - Self Cleaning, Dishwasher, Energy Efficient Appliances
Fireplace Y
Window Features Energy Efficient
Appliance Cooktop, Built-In Range, Oven - Self Cleaning, Dishwasher, Energy Efficient Appliances
Heat Source Natural Gas
Laundry Main Floor
Exterior
Exterior Feature Deck(s), Patio(s)
Garage Inside Access, Garage Door Opener, Oversized
Garage Spaces 5.0
Fence Other
Utilities Available Cable TV
Waterfront N
Water Access N
Roof Type Pitched,Shingle
Accessibility None
Porch Deck(s), Patio(s)
Attached Garage 2
Total Parking Spaces 5
Garage Y
Building
Lot Description Level, Open, Trees/Wooded, Front Yard, Rear Yard, SideYard(s)
Story 2
Foundation Concrete Perimeter
Sewer On Site Septic
Water Well
Architectural Style Colonial
Level or Stories 2
Additional Building Above Grade
Structure Type Cathedral Ceilings,9'+ Ceilings
New Construction N
Schools
High Schools Rancocas Valley Regional
School District Rancocas Valley Regional Schools
Others
Senior Community No
Tax ID 17-00020 14-00023
Ownership Fee Simple
Security Features Security System
Acceptable Financing Conventional, VA, FHA 203(b)
Listing Terms Conventional, VA, FHA 203(b)
Financing Conventional,VA,FHA 203(b)
Read Less
Want to know what your home might be worth? Contact us for a FREE valuation!

Our team is ready to help you sell your home for the highest possible price ASAP

Bought with John C Pulliam • Long & Foster Real Estate, Inc.






