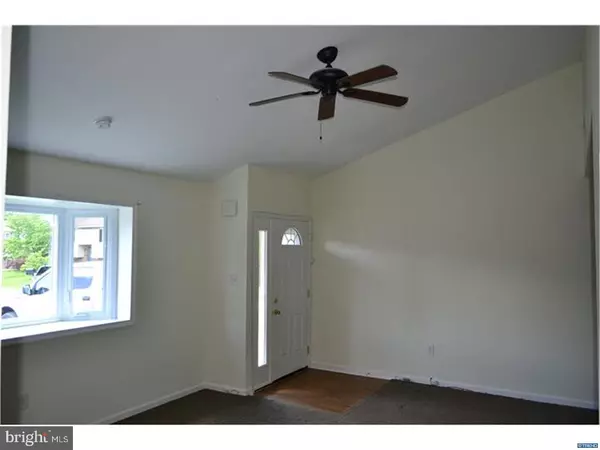$166,500
$164,900
1.0%For more information regarding the value of a property, please contact us for a free consultation.
16 GERSHWIN CIR Newark, DE 19702
3 Beds
1 Bath
1,350 SqFt
Key Details
Sold Price $166,500
Property Type Single Family Home
Sub Type Detached
Listing Status Sold
Purchase Type For Sale
Square Footage 1,350 sqft
Price per Sqft $123
Subdivision Westhover
MLS Listing ID 1001273701
Sold Date 10/26/17
Style Ranch/Rambler
Bedrooms 3
Full Baths 1
HOA Fees $2/ann
HOA Y/N Y
Abv Grd Liv Area 1,350
Originating Board TREND
Year Built 1985
Annual Tax Amount $1,656
Tax Year 2017
Lot Size 9,148 Sqft
Acres 0.21
Lot Dimensions 131X56
Property Description
Welcome to this charming brick front ranch home situated in the quiet neighborhood of Westhover. It has an exceptional yard that is beautifully landscaped and backs to woods. You and your guests will be greeted by an open, light and bright floor plan as you enter. The eat-in kitchen has been remodeled and is complete with sliding doors to a lovely screened porch and a large deck - perfect for entertaining! The great room has a vaulted ceiling, a bay window and a ceiling fan. There are three spacious bedrooms and a full bathroom. The one-car attached garage with automatic opener completes the package. This home is just perfect - one floor living at its best! There are so many more great features including utility room, included appliances, storage shed, pull-down attic stairs, fresh paint throughout, berber carpeting, upgraded windows, upgraded HVAC, and this list goes on and on. Don't miss the opportunity to own this delightful home!
Location
State DE
County New Castle
Area Newark/Glasgow (30905)
Zoning RES
Direction Southwest
Rooms
Other Rooms Living Room, Primary Bedroom, Bedroom 2, Kitchen, Bedroom 1, Other, Attic
Interior
Interior Features Ceiling Fan(s), Stall Shower, Kitchen - Eat-In
Hot Water Natural Gas
Heating Gas, Forced Air
Cooling Central A/C
Flooring Fully Carpeted, Vinyl
Equipment Built-In Range, Dishwasher, Disposal, Built-In Microwave
Fireplace N
Window Features Bay/Bow,Replacement
Appliance Built-In Range, Dishwasher, Disposal, Built-In Microwave
Heat Source Natural Gas
Laundry Main Floor
Exterior
Exterior Feature Deck(s), Porch(es)
Garage Inside Access, Garage Door Opener
Garage Spaces 1.0
Utilities Available Cable TV
Waterfront N
Water Access N
Roof Type Pitched
Accessibility None
Porch Deck(s), Porch(es)
Attached Garage 1
Total Parking Spaces 1
Garage Y
Building
Lot Description Level, Trees/Wooded, Front Yard
Story 1
Foundation Slab
Sewer Public Sewer
Water Public
Architectural Style Ranch/Rambler
Level or Stories 1
Additional Building Above Grade
Structure Type Cathedral Ceilings
New Construction N
Schools
School District Christina
Others
HOA Fee Include Snow Removal
Senior Community No
Tax ID 1003220272
Ownership Fee Simple
Acceptable Financing Conventional
Listing Terms Conventional
Financing Conventional
Read Less
Want to know what your home might be worth? Contact us for a FREE valuation!

Our team is ready to help you sell your home for the highest possible price ASAP

Bought with Angel L Cabazza • RE/MAX Horizons






