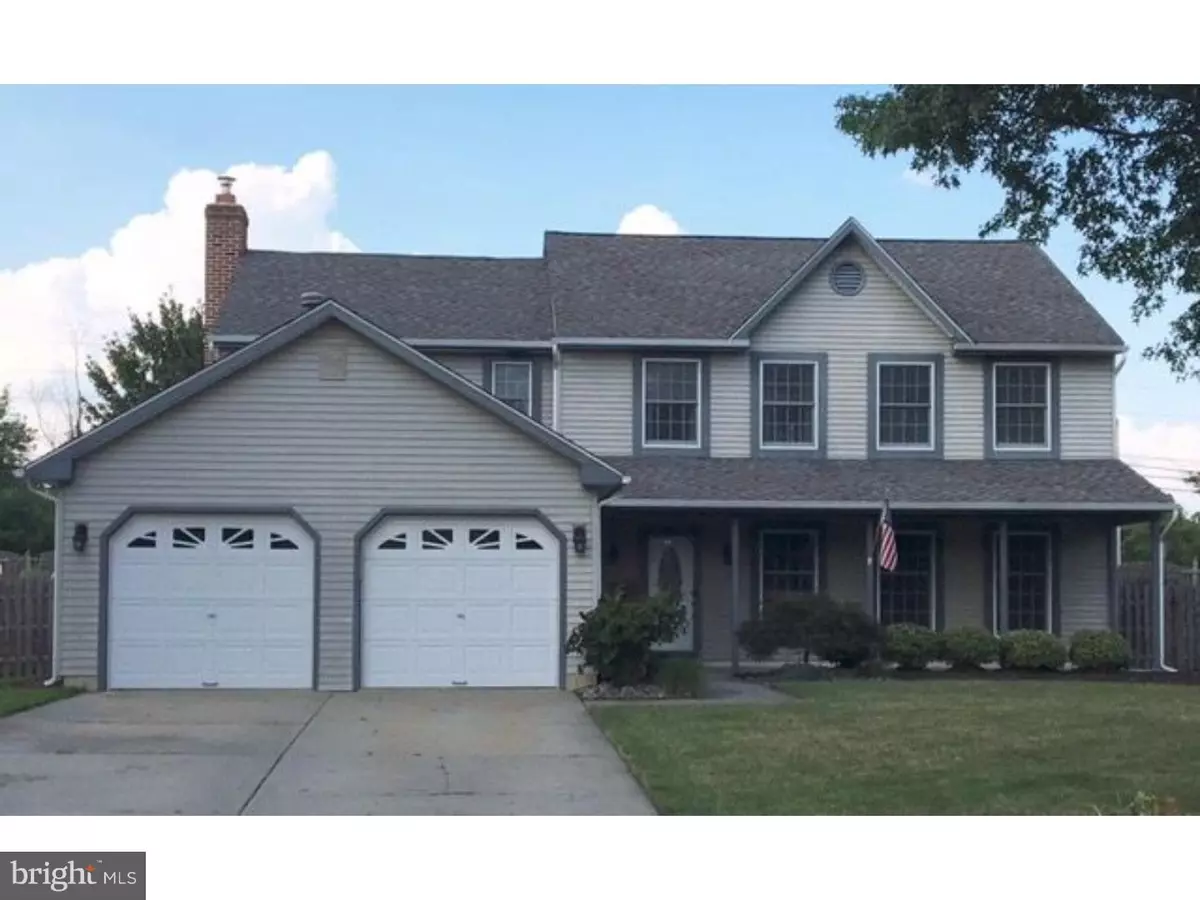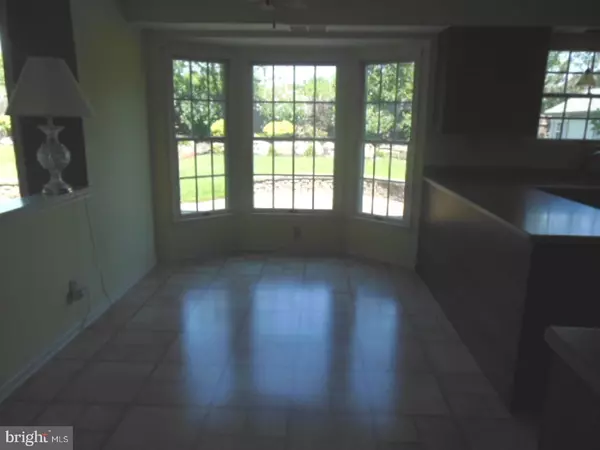$319,900
$319,900
For more information regarding the value of a property, please contact us for a free consultation.
50 MANCHESTER RD Eastampton, NJ 08060
4 Beds
3 Baths
2,540 SqFt
Key Details
Sold Price $319,900
Property Type Single Family Home
Sub Type Detached
Listing Status Sold
Purchase Type For Sale
Square Footage 2,540 sqft
Price per Sqft $125
Subdivision Carriage Park
MLS Listing ID 1001769227
Sold Date 10/10/17
Style Colonial
Bedrooms 4
Full Baths 2
Half Baths 1
HOA Y/N N
Abv Grd Liv Area 2,540
Originating Board TREND
Year Built 1987
Annual Tax Amount $8,845
Tax Year 2016
Lot Size 0.312 Acres
Acres 0.31
Lot Dimensions 85X160
Property Description
Close to everything! Well maintained 4 bedroom Oxford model offers great room with woodstove, ceiling fans thru out, updated kitchen wtih corian countertops and sink ,stainless steel appliances and seperate kitchenette. Formal dining room leads into your separate office area. Laundry room is expanded and includes washer and dyrer. Upstairs are 4 nice size bedrooms and master has catherdral ceilings, dressing area, walk in closet with organizers and beautiful ensuite bathroom which is beautifully updated throughout. Landscaping front and back is meticuously done with flowers through summer. Yard is fenced in and is a vacation in itself- beautifully done paver patio allows for great picnics and a gazebo with a hot tub! Close to all major roads, Joint Base McGuire Fort Dix and Lakehurst- make this home the perfect location. also owners are offering a buyers home warranty
Location
State NJ
County Burlington
Area Eastampton Twp (20311)
Zoning RES
Rooms
Other Rooms Living Room, Dining Room, Primary Bedroom, Bedroom 2, Bedroom 3, Kitchen, Family Room, Bedroom 1, Other, Attic
Interior
Interior Features Primary Bath(s), Butlers Pantry, Skylight(s), Ceiling Fan(s), Stall Shower, Dining Area
Hot Water Natural Gas
Heating Gas, Forced Air
Cooling Central A/C
Flooring Fully Carpeted, Tile/Brick
Fireplaces Number 1
Fireplaces Type Brick
Equipment Built-In Range, Oven - Self Cleaning, Dishwasher, Refrigerator, Built-In Microwave
Fireplace Y
Appliance Built-In Range, Oven - Self Cleaning, Dishwasher, Refrigerator, Built-In Microwave
Heat Source Natural Gas
Laundry Main Floor
Exterior
Exterior Feature Patio(s), Porch(es)
Garage Spaces 5.0
Fence Other
Utilities Available Cable TV
Waterfront N
Water Access N
Roof Type Shingle
Accessibility None
Porch Patio(s), Porch(es)
Attached Garage 2
Total Parking Spaces 5
Garage Y
Building
Lot Description Front Yard, Rear Yard, SideYard(s)
Story 2
Foundation Slab
Sewer Public Sewer
Water Public
Architectural Style Colonial
Level or Stories 2
Additional Building Above Grade
Structure Type Cathedral Ceilings,9'+ Ceilings
New Construction N
Schools
High Schools Rancocas Valley Regional
School District Rancocas Valley Regional Schools
Others
Senior Community No
Tax ID 11-00901-00049
Ownership Fee Simple
Acceptable Financing Conventional, VA, FHA 203(b), USDA
Listing Terms Conventional, VA, FHA 203(b), USDA
Financing Conventional,VA,FHA 203(b),USDA
Read Less
Want to know what your home might be worth? Contact us for a FREE valuation!

Our team is ready to help you sell your home for the highest possible price ASAP

Bought with David Maples II • ERA Statewide Realty-Medford






