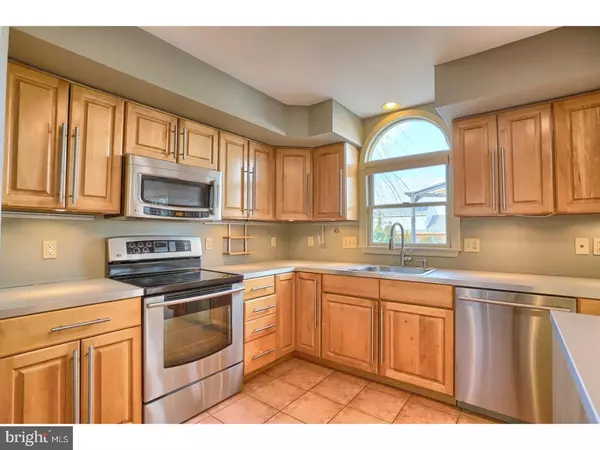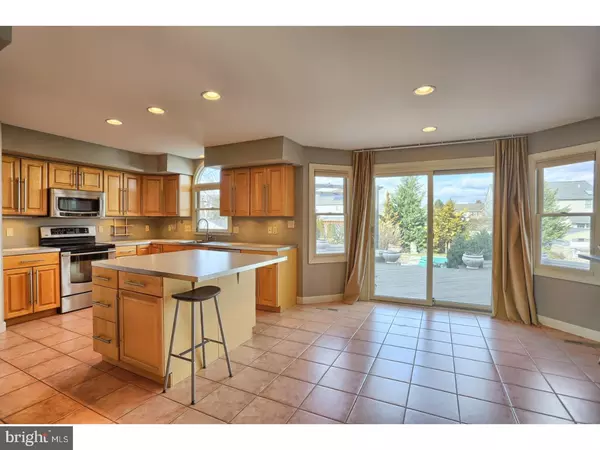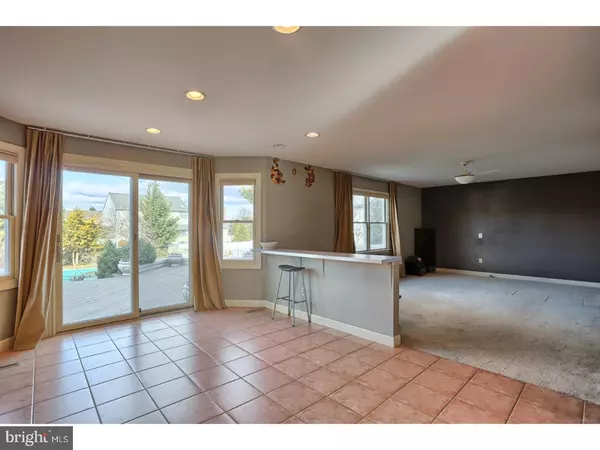$300,000
$320,000
6.3%For more information regarding the value of a property, please contact us for a free consultation.
432 EAGLE DR Blandon, PA 19510
4 Beds
5 Baths
2,992 SqFt
Key Details
Sold Price $300,000
Property Type Single Family Home
Sub Type Detached
Listing Status Sold
Purchase Type For Sale
Square Footage 2,992 sqft
Price per Sqft $100
Subdivision Maidencreek Ridge
MLS Listing ID 1003261021
Sold Date 03/28/17
Style Contemporary
Bedrooms 4
Full Baths 2
Half Baths 3
HOA Y/N N
Abv Grd Liv Area 2,992
Originating Board TREND
Year Built 1996
Annual Tax Amount $7,290
Tax Year 2017
Lot Size 0.280 Acres
Acres 0.28
Lot Dimensions IRREGULAR
Property Description
Stunning Contemporary House with 4900 + Sq. Ft, 4 Bedrooms, 2 Full Baths, 3 Half baths, and a IN GROUND POOL! Large Open Floor plan boasts cathedral ceilings, natural light,and recessed lighting. Modern Kitchen offers Stainless Appliances, Corner Pantry, Island,and Recessed lighting. Dining Area allows you a Great view of the mature landscaping and backyard. First floor laundry/ Mud Room with additional access from outside to main living space. Large Master Suite with French Doors, 2 Large Walk in Closets, Double sinks, Jacuzzi Tub, and Stall shower. 3 Spacious bedrooms complete the second floor. Basement is Completely finished and Provides a Media Room, Workout Room, and Additional storage. Large Addition that was used for a Home Business( Please Confirm with the township) and could also be used as a IN LAW SUITE! The addition has a separate entrance, 1/2 bath, Loft, and Storage space.The Backyard has a Beautiful fenced in area with a Pool and patio to enjoy your Summer Days! Call Today!
Location
State PA
County Berks
Area Maidencreek Twp (10261)
Zoning RES
Rooms
Other Rooms Living Room, Dining Room, Primary Bedroom, Bedroom 2, Bedroom 3, Kitchen, Family Room, Bedroom 1, Laundry, Other
Basement Full, Drainage System, Fully Finished
Interior
Interior Features Primary Bath(s), Kitchen - Island, Butlers Pantry, Skylight(s), Ceiling Fan(s), Kitchen - Eat-In
Hot Water Natural Gas
Heating Gas, Hot Water
Cooling Central A/C
Flooring Fully Carpeted, Tile/Brick
Fireplace N
Heat Source Natural Gas
Laundry Main Floor
Exterior
Exterior Feature Deck(s), Patio(s)
Garage Inside Access, Garage Door Opener
Garage Spaces 5.0
Pool In Ground
Waterfront N
Water Access N
Roof Type Pitched,Shingle
Accessibility None
Porch Deck(s), Patio(s)
Attached Garage 2
Total Parking Spaces 5
Garage Y
Building
Story 2
Sewer Public Sewer
Water Public
Architectural Style Contemporary
Level or Stories 2
Additional Building Above Grade
New Construction N
Schools
School District Fleetwood Area
Others
Senior Community No
Tax ID 61-5421-18-41-6213
Ownership Fee Simple
Read Less
Want to know what your home might be worth? Contact us for a FREE valuation!

Our team is ready to help you sell your home for the highest possible price ASAP

Bought with Jesus De La Mora • Pagoda Realty






