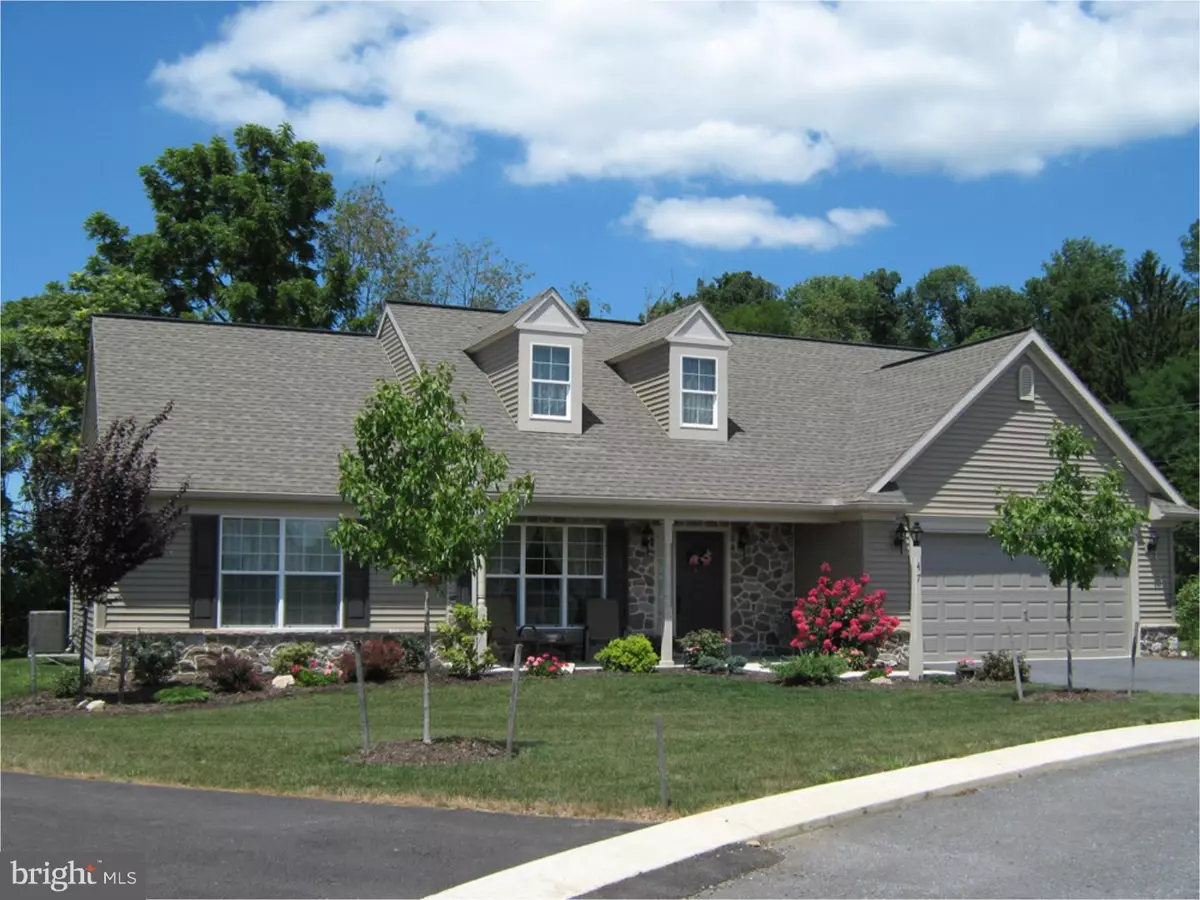$220,000
$229,900
4.3%For more information regarding the value of a property, please contact us for a free consultation.
47 LOGANBERRY CT Womelsdorf, PA 19567
3 Beds
2 Baths
1,733 SqFt
Key Details
Sold Price $220,000
Property Type Single Family Home
Sub Type Detached
Listing Status Sold
Purchase Type For Sale
Square Footage 1,733 sqft
Price per Sqft $126
Subdivision Stonecroft Village
MLS Listing ID 1003264025
Sold Date 09/08/17
Style Ranch/Rambler
Bedrooms 3
Full Baths 2
HOA Fees $75/mo
HOA Y/N Y
Abv Grd Liv Area 1,733
Originating Board TREND
Year Built 2012
Annual Tax Amount $5,893
Tax Year 2017
Lot Size 10,019 Sqft
Acres 0.23
Lot Dimensions IRREG
Property Description
Welcome to Stonecroft Village- a premiere 55+ community, complete with walking trails and a super club house. This lovely well maintained stone/vinyl 3 bedroom and 2 bath ranch is located on a .23 acre cul-de-sac lot backing to farm land. As you enter the front door, you'll love the open floor plan and the bright cheery living room featuring a front picture window. The 31-handle kitchen boasts a two-tier peninsula/eating bar, a corner pantry closet, cabinet crown molding and all the appliances are included! The spacious dining area is adjacent to the kitchen and has a set of sliding glass doors leading to the rear cement patio to enjoy the country views. Retire to the master suite which boasts a private bath with double vanity and glass shower, as well as a huge walk-in closet. There are two other bedrooms which also have great closet space. In addition to the main floor living, this model includes a walk-up attic which could easily be finished off into additional living space, if needed. If not, you'll have plenty of storage! Other features include: 2 x 6 construction, a full covered front porch to relax on, a 2-car garage, lovely landscaping, economical gas heat and central air......what a great place to live!
Location
State PA
County Berks
Area Marion Twp (10262)
Zoning RES
Rooms
Other Rooms Living Room, Dining Room, Primary Bedroom, Bedroom 2, Kitchen, Bedroom 1, Laundry, Other, Attic
Interior
Interior Features Primary Bath(s), Butlers Pantry, Stall Shower, Breakfast Area
Hot Water Electric
Heating Gas, Forced Air
Cooling Central A/C
Flooring Fully Carpeted, Vinyl
Equipment Built-In Range, Oven - Self Cleaning, Dishwasher, Refrigerator, Built-In Microwave
Fireplace N
Appliance Built-In Range, Oven - Self Cleaning, Dishwasher, Refrigerator, Built-In Microwave
Heat Source Natural Gas
Laundry Main Floor
Exterior
Exterior Feature Patio(s), Porch(es)
Garage Inside Access, Garage Door Opener
Garage Spaces 4.0
Utilities Available Cable TV
Amenities Available Club House
Water Access N
Roof Type Pitched,Shingle
Accessibility None
Porch Patio(s), Porch(es)
Attached Garage 2
Total Parking Spaces 4
Garage Y
Building
Lot Description Cul-de-sac, Level, Open, Front Yard, Rear Yard, SideYard(s)
Story 1
Foundation Slab
Sewer Public Sewer
Water Public
Architectural Style Ranch/Rambler
Level or Stories 1
Additional Building Above Grade
New Construction N
Schools
High Schools Conrad Weiser
School District Conrad Weiser Area
Others
Pets Allowed Y
HOA Fee Include Common Area Maintenance,Snow Removal,Trash,Management
Senior Community Yes
Tax ID 62-4338-17-00-9159
Ownership Fee Simple
Acceptable Financing Conventional
Listing Terms Conventional
Financing Conventional
Pets Description Case by Case Basis
Read Less
Want to know what your home might be worth? Contact us for a FREE valuation!

Our team is ready to help you sell your home for the highest possible price ASAP

Bought with Bonnie L Eshelman • RE/MAX Of Reading






