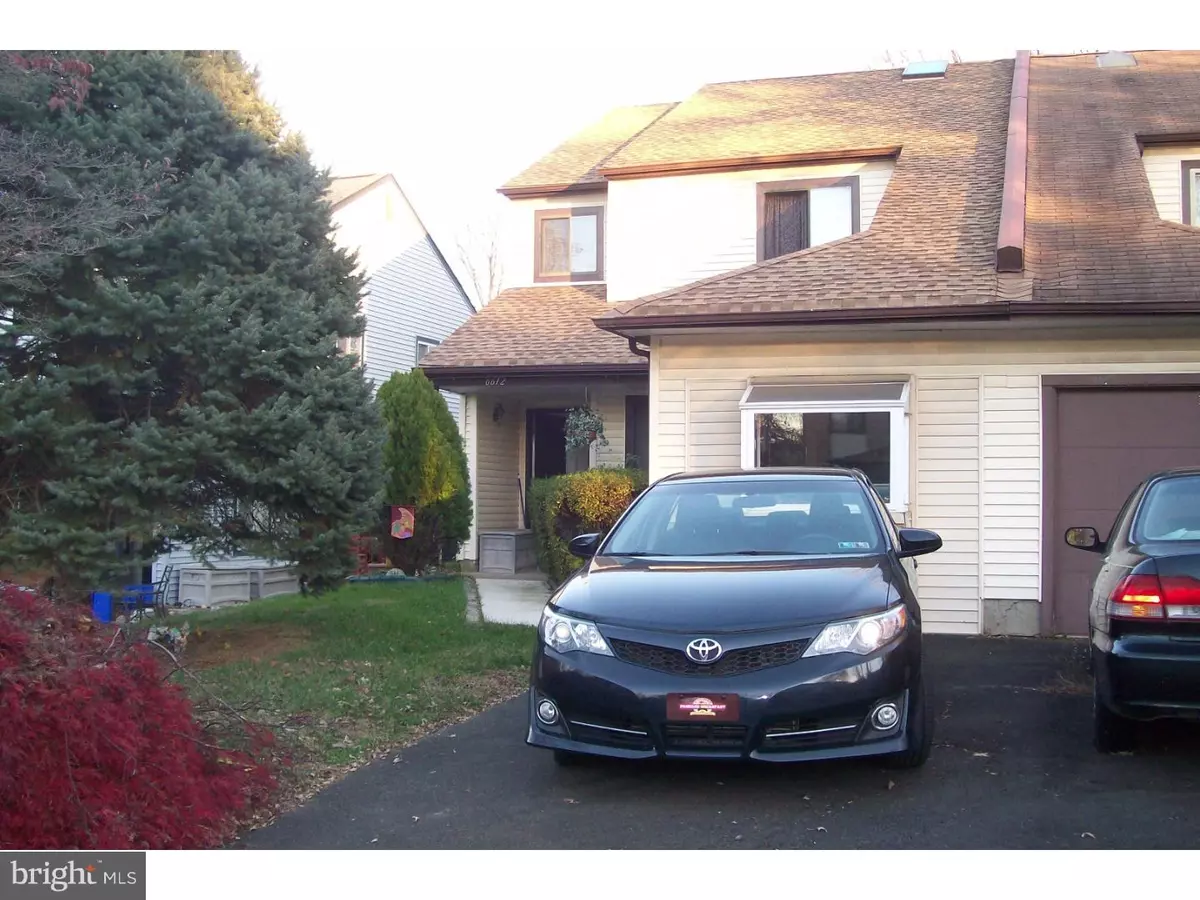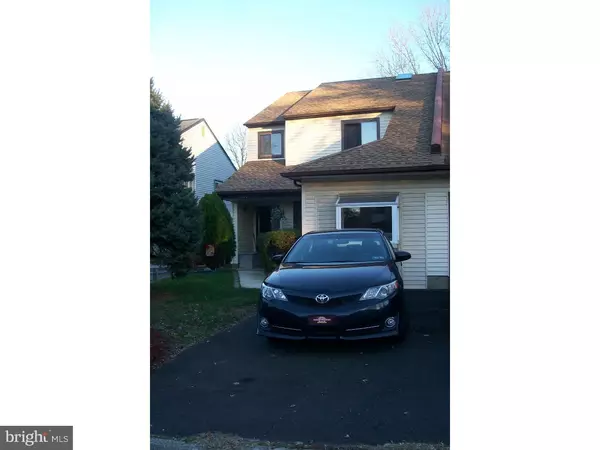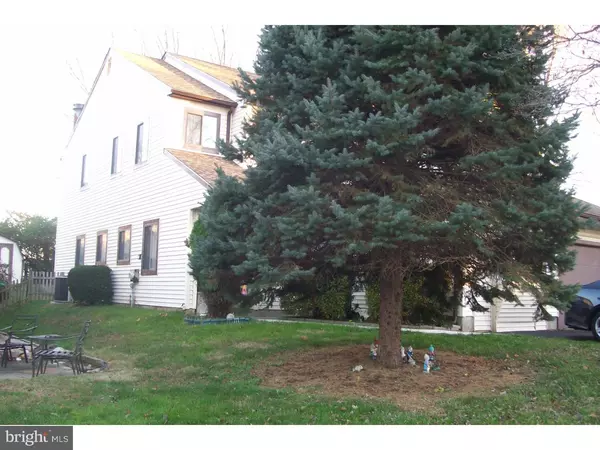$225,000
$228,900
1.7%For more information regarding the value of a property, please contact us for a free consultation.
6612 SENATOR LN Bensalem, PA 19020
3 Beds
3 Baths
1,746 SqFt
Key Details
Sold Price $225,000
Property Type Single Family Home
Sub Type Twin/Semi-Detached
Listing Status Sold
Purchase Type For Sale
Square Footage 1,746 sqft
Price per Sqft $128
Subdivision Neshaminy Valley
MLS Listing ID 1002596643
Sold Date 08/31/17
Style Contemporary
Bedrooms 3
Full Baths 2
Half Baths 1
HOA Y/N N
Abv Grd Liv Area 1,746
Originating Board TREND
Year Built 1983
Annual Tax Amount $4,866
Tax Year 2017
Lot Size 3,872 Sqft
Acres 0.09
Lot Dimensions 32X121
Property Description
Rare find in Neshaminy Valley large twin conveniently located, walking distance to transportation, shopping & schools can be yours. The foyer entrance with coat closet welcomes you into this lovely home. The main level features Living Room with trace lighting. The garage was modified with separate entrance to a private office or den. There is a powder room on this floor for your convenience. As you enter the Dining Room your eyes are drawn to 2 story skylight above which allowed an abundance of natural light. This room is perfect for formal meals or large family gatherings. The eat-in Kitchen is accented with oak cabinets, S/S sink and breakfast bar. The Family room is complemented with wood burning fireplace for those winter nights. The sliding glass doors leads to your back yard for summer fun and BBQ. The 2nd floor features a spacious master B/R with walk-in closet, double closet and private full bath. As a bonus there are sliding doors inviting you to your private new deck overlooking the scenery. As you make your way down the hall the full bathroom comes equipped with wash and dryer and linen closet. There are 2 other nice size B/Rs, with double closets. The is pull-downed stairs to the floored attic adds to addition and ample storage space. Make this house your home!
Location
State PA
County Bucks
Area Bensalem Twp (10102)
Zoning RA
Rooms
Other Rooms Living Room, Dining Room, Primary Bedroom, Bedroom 2, Kitchen, Family Room, Bedroom 1, Laundry, Other, Attic
Interior
Interior Features Primary Bath(s), Skylight(s), Ceiling Fan(s), Stall Shower, Kitchen - Eat-In
Hot Water Electric
Heating Electric, Forced Air, Baseboard
Cooling Central A/C
Flooring Fully Carpeted, Vinyl
Fireplaces Number 1
Equipment Dishwasher, Disposal
Fireplace Y
Appliance Dishwasher, Disposal
Heat Source Electric
Laundry Upper Floor
Exterior
Exterior Feature Deck(s), Patio(s)
Garage Spaces 1.0
Waterfront N
Water Access N
Roof Type Shingle
Accessibility None
Porch Deck(s), Patio(s)
Total Parking Spaces 1
Garage N
Building
Lot Description Front Yard, Rear Yard, SideYard(s)
Story 2
Foundation Slab
Sewer Public Sewer
Water Public
Architectural Style Contemporary
Level or Stories 2
Additional Building Above Grade
Structure Type Cathedral Ceilings
New Construction N
Schools
High Schools Bensalem Township
School District Bensalem Township
Others
Senior Community No
Tax ID 02-091-420
Ownership Fee Simple
Acceptable Financing Conventional, VA, FHA 203(b)
Listing Terms Conventional, VA, FHA 203(b)
Financing Conventional,VA,FHA 203(b)
Read Less
Want to know what your home might be worth? Contact us for a FREE valuation!

Our team is ready to help you sell your home for the highest possible price ASAP

Bought with Nicholas ` Millevoi • BHHS Fox & Roach-Center City Walnut






