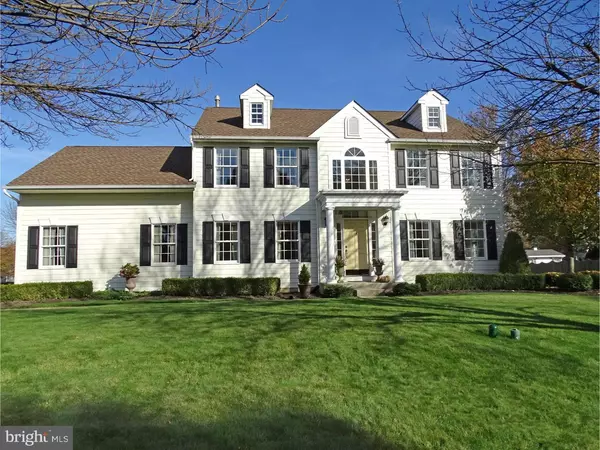$550,000
$559,900
1.8%For more information regarding the value of a property, please contact us for a free consultation.
1597 PAGE DR Yardley, PA 19067
4 Beds
3 Baths
2,514 SqFt
Key Details
Sold Price $550,000
Property Type Single Family Home
Sub Type Detached
Listing Status Sold
Purchase Type For Sale
Square Footage 2,514 sqft
Price per Sqft $218
Subdivision Winterfield
MLS Listing ID 1002595957
Sold Date 12/30/16
Style Colonial
Bedrooms 4
Full Baths 2
Half Baths 1
HOA Y/N N
Abv Grd Liv Area 2,514
Originating Board TREND
Year Built 1992
Annual Tax Amount $9,411
Tax Year 2016
Acres 0.47
Lot Dimensions 127X121
Property Description
LOOK NO FURTHER...... Move right into this meticulously maintained Winchester model located in the desirable Winterfield neighborhood. Enter into the bright and airy two story foyer and notice the gleaming hardwood floors through out the entire house. There is an abundance of crown molding, shadowboxing, and wainscoting on the entire first floor and master bedroom suite. Entertain in the spacious formal living room and dining room filled with natural light. The large kitchen boasts corian counters, and stainless steel appliances, accented with glass-front cabinetry. The Kitchen flows into large family room w/ brick fireplace, plantation shutters, and beautiful batten board wall. French doors lead you to a beautiful private patio where you can entertain and admire the pristine yard and gorgeous landscaping. This incredible home offers 4 bedrooms including expansive master suite with cauffered ceiling , sitting room, two walk in closets and a remodeled master bathroom with double vanity, soaking tub, and large shower. Three additional bedrooms complete the upstairs, with large remodeled hall bath with double vanity. The large finished basement includes spacious sitting area, a private office, as well as space for storage. This home also offers two car side entry garage, security system, sprinkler system, new Hardy plank siding, new roof and gutters, new Anderson windows, new HVAC, and much more. The ultra - convenient location is located just walking distance to shopping, dining, etc. Just minutes to Rt1, 95, train station and award winning Pennsbury schools. This impeccable home is in move in condition, so schedule your appointment today, and move in just in time to proudly host the holiday parties. *** One Year Home Warranty Included ***
Location
State PA
County Bucks
Area Lower Makefield Twp (10120)
Zoning R1
Rooms
Other Rooms Living Room, Dining Room, Primary Bedroom, Bedroom 2, Bedroom 3, Kitchen, Family Room, Bedroom 1, Laundry
Basement Full, Fully Finished
Interior
Interior Features Primary Bath(s), Sprinkler System, Kitchen - Eat-In
Hot Water Natural Gas
Heating Gas
Cooling Central A/C
Flooring Wood
Fireplaces Number 1
Fireplaces Type Brick
Equipment Cooktop, Dishwasher, Disposal, Built-In Microwave
Fireplace Y
Appliance Cooktop, Dishwasher, Disposal, Built-In Microwave
Heat Source Natural Gas
Laundry Basement
Exterior
Exterior Feature Patio(s)
Garage Spaces 5.0
Water Access N
Accessibility None
Porch Patio(s)
Total Parking Spaces 5
Garage N
Building
Lot Description Corner
Story 2
Sewer Public Sewer
Water Public
Architectural Style Colonial
Level or Stories 2
Additional Building Above Grade
New Construction N
Schools
Elementary Schools Edgewood
Middle Schools Charles H Boehm
High Schools Pennsbury
School District Pennsbury
Others
Senior Community No
Tax ID 20-021-116
Ownership Fee Simple
Security Features Security System
Read Less
Want to know what your home might be worth? Contact us for a FREE valuation!

Our team is ready to help you sell your home for the highest possible price ASAP

Bought with Richard C Hoskins • BHHS Fox & Roach-Newtown






