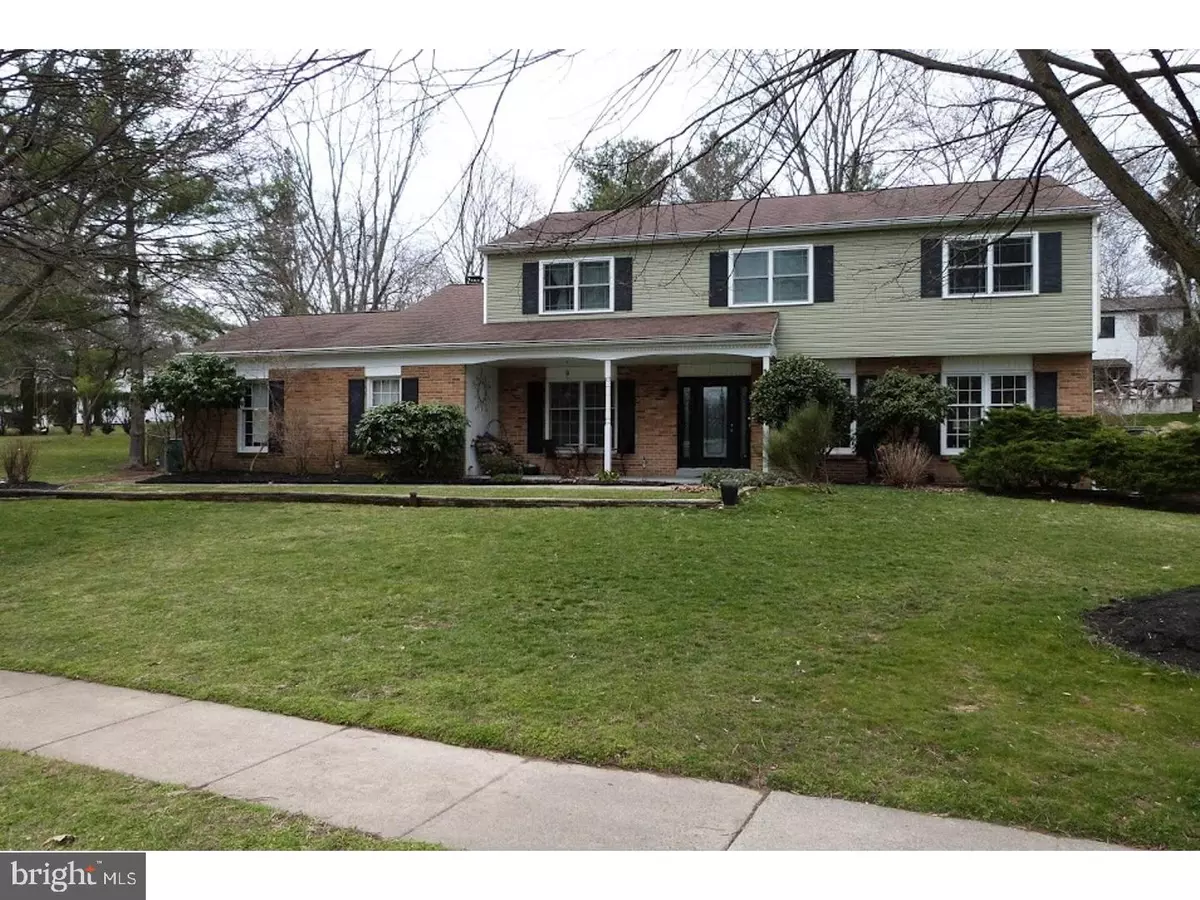$515,000
$515,000
For more information regarding the value of a property, please contact us for a free consultation.
825 HUDSON DR Yardley, PA 19067
4 Beds
3 Baths
2,766 SqFt
Key Details
Sold Price $515,000
Property Type Single Family Home
Sub Type Detached
Listing Status Sold
Purchase Type For Sale
Square Footage 2,766 sqft
Price per Sqft $186
Subdivision Yardley Hunt
MLS Listing ID 1002612193
Sold Date 06/15/17
Style Colonial
Bedrooms 4
Full Baths 2
Half Baths 1
HOA Y/N N
Abv Grd Liv Area 2,766
Originating Board TREND
Year Built 1978
Annual Tax Amount $7,941
Tax Year 2017
Lot Size 0.450 Acres
Acres 0.45
Lot Dimensions 125X130
Property Description
Welcome to this updated modern and open popular Andover home! A unique opportunity to move into a renovated colonial with over 2,700 square feet in the desirable Yardley Hunt! On the main level you'll enjoy spacious light-filled family room and dining room perfect for entertaining with many charming touches such as built-in cabinets and art niche. At the rear of the home there is an open floor kitchen with Silestone and butcher block countertops, stainless steel appliances, tile floor and huge newer bay window overlooking the back yard. Recently renovated Family Room includes floor to ceiling updates with a modern fireplace, tiger wood flooring and built in surround sound and TV (included). Adjacent to the family room is a 6 ft newer sliding glass door leading to an oversized EP Henry patio. Main floor also includes a renovated half bath, formal living room with built-in bookcases and hardwood flooring. Freshly painted LV, DR and entrance. The upper level features 4 spacious bedrooms. Master BR is updated with newer luxury carpeting and paint. The best part about this room is the huge custom walk in closet with a window, storage area and a safe which cannot be removed (we will give you the combo). Attached to master is an office space/nursery with newer laminate flooring. 3 large BR's have all been painted and added ceiling fans (3/4). Also on this upper level are two renovated bathrooms and a whole house fan for those spring evenings! ***ALL NEW MARVIN WINDOWS, FULL FRAME CONSTRUCTION IN ALL BEDROOMS*** Garage has been fully insulated and laundry room recently painted. Outside lighting with motion detector was installed in 2016. The oversized fenced in yard had been graded and plenty room to play.
Location
State PA
County Bucks
Area Lower Makefield Twp (10120)
Zoning R2
Rooms
Other Rooms Living Room, Dining Room, Primary Bedroom, Bedroom 2, Bedroom 3, Kitchen, Family Room, Bedroom 1, Attic
Basement Full, Unfinished, Drainage System
Interior
Interior Features Kitchen - Island, Butlers Pantry, Ceiling Fan(s), Attic/House Fan, Stall Shower, Kitchen - Eat-In
Hot Water Electric
Heating Electric, Forced Air
Cooling Central A/C
Flooring Wood, Fully Carpeted, Vinyl
Fireplaces Number 1
Fireplaces Type Stone
Equipment Cooktop, Oven - Self Cleaning, Dishwasher, Disposal, Energy Efficient Appliances
Fireplace Y
Window Features Energy Efficient,Replacement
Appliance Cooktop, Oven - Self Cleaning, Dishwasher, Disposal, Energy Efficient Appliances
Heat Source Electric
Laundry Main Floor
Exterior
Exterior Feature Patio(s), Porch(es)
Parking Features Garage Door Opener
Garage Spaces 4.0
Fence Other
Utilities Available Cable TV
Water Access N
Roof Type Shingle
Accessibility None
Porch Patio(s), Porch(es)
Attached Garage 2
Total Parking Spaces 4
Garage Y
Building
Story 2
Sewer Public Sewer
Water Public
Architectural Style Colonial
Level or Stories 2
Additional Building Above Grade, Shed
New Construction N
Schools
School District Pennsbury
Others
Pets Allowed Y
Senior Community No
Tax ID 20-025-228
Ownership Fee Simple
Pets Allowed Case by Case Basis
Read Less
Want to know what your home might be worth? Contact us for a FREE valuation!

Our team is ready to help you sell your home for the highest possible price ASAP

Bought with Jen Levi • BHHS Fox & Roach - Spring House






