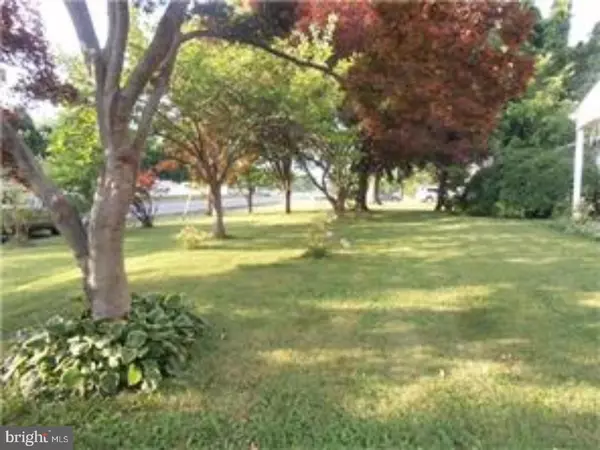$330,000
$339,750
2.9%For more information regarding the value of a property, please contact us for a free consultation.
2127 HULMEVILLE RD Bensalem, PA 19020
3 Beds
2 Baths
1,915 SqFt
Key Details
Sold Price $330,000
Property Type Single Family Home
Sub Type Detached
Listing Status Sold
Purchase Type For Sale
Square Footage 1,915 sqft
Price per Sqft $172
Subdivision Cornwell Hgts
MLS Listing ID 1000248419
Sold Date 10/05/17
Style Ranch/Rambler
Bedrooms 3
Full Baths 2
HOA Y/N N
Abv Grd Liv Area 1,915
Originating Board TREND
Year Built 1962
Annual Tax Amount $5,389
Tax Year 2017
Lot Size 0.551 Acres
Acres 0.55
Lot Dimensions 150X160
Property Description
This over-sized stone front renovated rancher is magnificent! Enter the foyer to a breath taking view of the culinary kitchen with stardust granite counters, stainless steel appliances, corner glass etched cabinetry with the finest of high end materials. The extensive amount of natural light beaming in on the refinished hardwoods gingerly reflects on the glass tiled back-splashes and glistening chandeliers over the open breakfast bar and floor plan. The living room has a large brick mantle fireplace surrounded by built-ins and nooks, bay window overlooking the newly landscaped front yard. The bedrooms are spacious and light with the main bedroom tucking away its own luxurious bathroom. The second bath has a designer tiled surround and hearty cabinetry, granite and ceramic found in luxury homes. The laundry area leads to the solarium that accesses the deck and gazebo. The park like setting allows for serene evenings of star gazing or great outdoor entertaining. The partially finished basement has endless possibilities with walk out access to rear yard, new heating, cooling, hot water heater, electrical panel and plumbing. Newly sealed driveway has extra turn space from the two car garage to street. This is a dream come true!
Location
State PA
County Bucks
Area Bensalem Twp (10102)
Zoning R2
Rooms
Other Rooms Living Room, Dining Room, Primary Bedroom, Bedroom 2, Kitchen, Family Room, Bedroom 1, Sun/Florida Room, Laundry, Other, Attic
Basement Full
Interior
Interior Features Primary Bath(s), Kitchen - Island, Butlers Pantry, Kitchen - Eat-In
Hot Water Natural Gas
Heating Forced Air, Energy Star Heating System, Programmable Thermostat
Cooling Central A/C
Flooring Wood, Tile/Brick, Stone
Fireplaces Number 1
Fireplaces Type Brick
Equipment Cooktop, Oven - Self Cleaning, Dishwasher, Disposal, Energy Efficient Appliances
Fireplace Y
Appliance Cooktop, Oven - Self Cleaning, Dishwasher, Disposal, Energy Efficient Appliances
Heat Source Natural Gas
Laundry Main Floor
Exterior
Exterior Feature Deck(s), Patio(s)
Garage Inside Access
Garage Spaces 5.0
Utilities Available Cable TV
Waterfront N
Water Access N
Roof Type Shingle
Accessibility None
Porch Deck(s), Patio(s)
Attached Garage 2
Total Parking Spaces 5
Garage Y
Building
Lot Description Level
Story 1
Sewer Public Sewer
Water Public
Architectural Style Ranch/Rambler
Level or Stories 1
Additional Building Above Grade, Shed
Structure Type 9'+ Ceilings
New Construction N
Schools
Elementary Schools Cornwells
Middle Schools Cecelia Snyder
High Schools Bensalem Township
School District Bensalem Township
Others
Senior Community No
Tax ID 02-031-193-002
Ownership Fee Simple
Acceptable Financing Conventional
Listing Terms Conventional
Financing Conventional
Read Less
Want to know what your home might be worth? Contact us for a FREE valuation!

Our team is ready to help you sell your home for the highest possible price ASAP

Bought with Stacy Bunn • RE/MAX 440 - Doylestown






