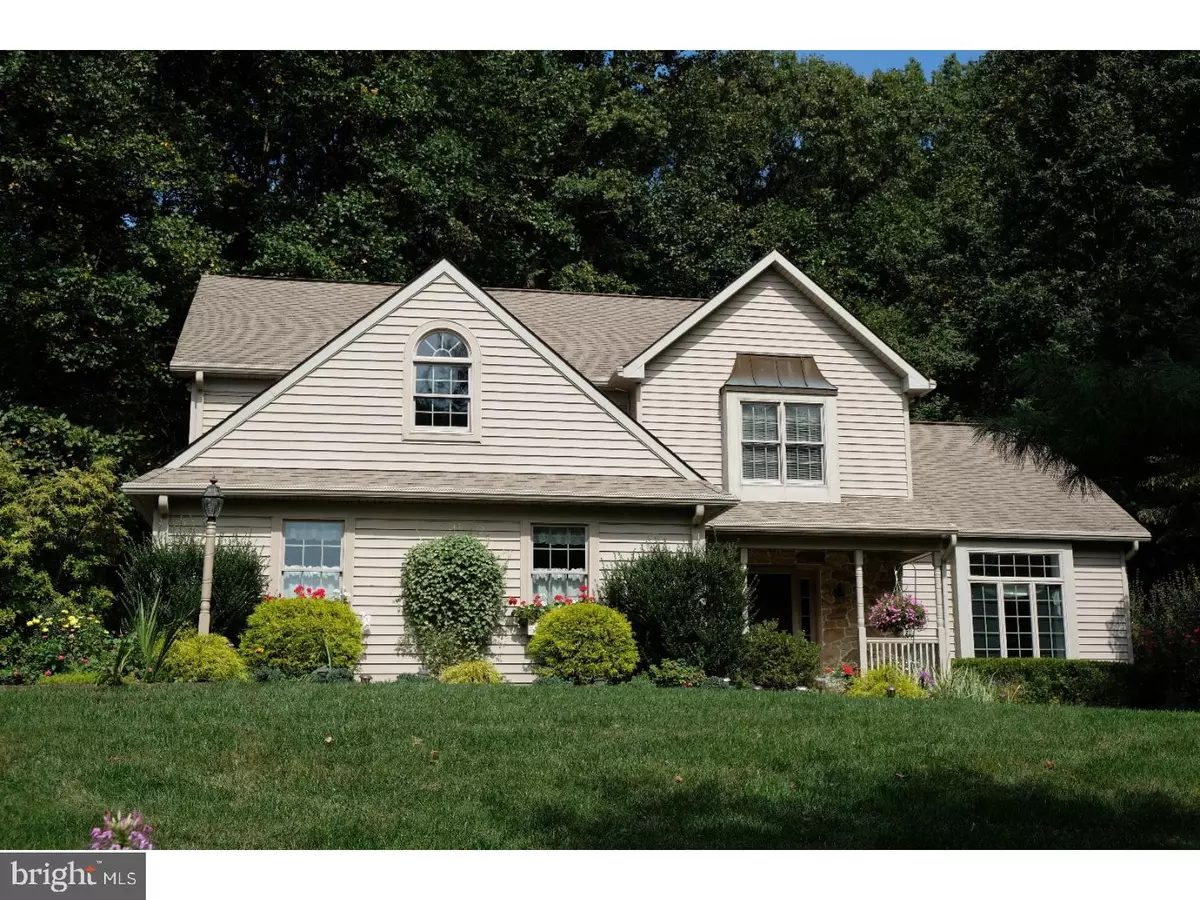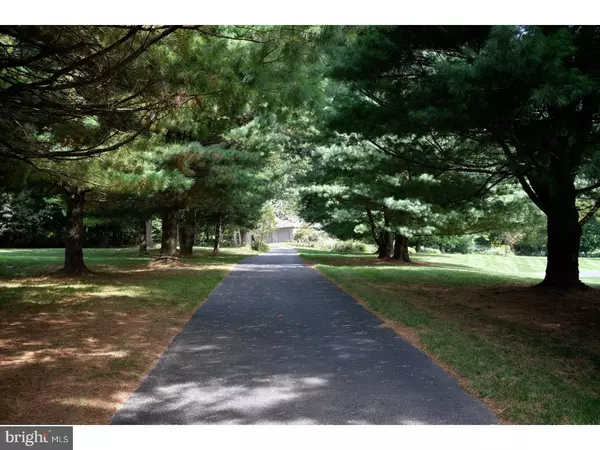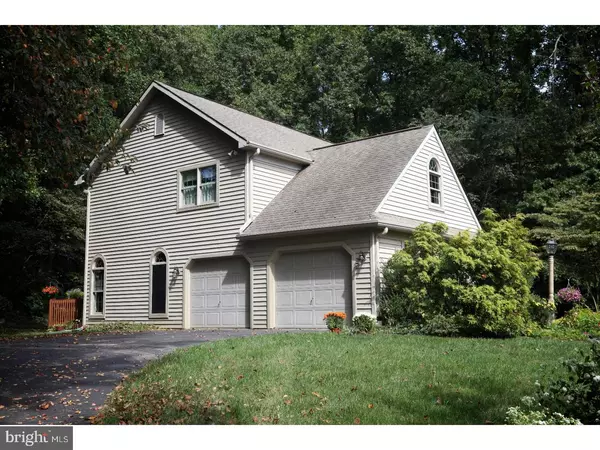$305,000
$315,000
3.2%For more information regarding the value of a property, please contact us for a free consultation.
35 GLENLEE LN East Fallowfield, PA 19320
4 Beds
3 Baths
2,627 SqFt
Key Details
Sold Price $305,000
Property Type Single Family Home
Sub Type Detached
Listing Status Sold
Purchase Type For Sale
Square Footage 2,627 sqft
Price per Sqft $116
Subdivision None Available
MLS Listing ID 1001229251
Sold Date 01/19/18
Style Colonial,Traditional
Bedrooms 4
Full Baths 2
Half Baths 1
HOA Y/N N
Abv Grd Liv Area 2,627
Originating Board TREND
Year Built 1994
Annual Tax Amount $6,279
Tax Year 2017
Lot Size 1.000 Acres
Acres 1.0
Lot Dimensions 0X0
Property Description
The sweet, sweet sound of serenity and eye pleasing views await! Surround yourself with beauty and nature while enjoying peace and quiet. Get away from the crowds, the rush and neighbors that are just too close! Bird lovers, tree lovers, gardeners or anyone seeking tranquility will feel right at home at this address! This very special Ruth Doutrich built home will charm all who gather here. A long driveway leads to a front porch with a view and a back yard that may have you wanting to do "stay-cations." This lovely home has been well maintained and offers a Paradise kitchen, all remodeled in 2007 with all new Granite counter tops,back splash,sink,faucet, pantry, refrigerator, microwave,dishwasher and stove. New crown molding added in foyer, family room, dining room and kitchen too. Beautiful wood floors grace the entry, living room, dining room and family room. A wood turned stair case has wood treads and risers. The lovely master bathroom and hall bath just remodeled in 2016. Brand new carpeting in the upstairs with Stainmaster Trusoft in 2014. This freshly painted home and numerous updates makes moving in easy. The 4th bedroom is a fun room shaped much like an enclosed loft. The spacious master bedroom has a large bonus room that could be used as an exercise area, office area, library,craft room etc. The master bathroom has a jucuzzi and a full shower, tiled flooring and double bowl vanity. Spacious closets in this home are just another plus. The lower level is partially finished with wonderful closets! This home is designed to please everyone with space while remaining cozy. Beautiful gardens compliment the tree lined lot making it a pleasure to be home. The gardens were designed to be relatively maintenance free and provide a sanctuary. Rarely do these lovely plants need watering. The back yard deck is where you can chill and grill. This friendly neighborhood on a cul-de-sac street in East Fallowfield is a great township and location. Save money with no association fees! Schedule your showing today!
Location
State PA
County Chester
Area East Fallowfield Twp (10347)
Zoning R2
Rooms
Other Rooms Living Room, Dining Room, Primary Bedroom, Bedroom 2, Bedroom 3, Kitchen, Family Room, Bedroom 1, Laundry, Other, Attic
Basement Full
Interior
Interior Features Primary Bath(s), Kitchen - Island, Butlers Pantry, Kitchen - Eat-In
Hot Water Electric
Heating Gas, Forced Air
Cooling Central A/C
Flooring Fully Carpeted
Fireplaces Number 1
Equipment Oven - Self Cleaning, Dishwasher, Disposal, Built-In Microwave
Fireplace Y
Appliance Oven - Self Cleaning, Dishwasher, Disposal, Built-In Microwave
Heat Source Natural Gas
Laundry Upper Floor
Exterior
Exterior Feature Deck(s), Porch(es)
Garage Garage Door Opener
Garage Spaces 2.0
Utilities Available Cable TV
Waterfront N
Water Access N
Roof Type Pitched
Accessibility None
Porch Deck(s), Porch(es)
Attached Garage 2
Total Parking Spaces 2
Garage Y
Building
Lot Description Open, Trees/Wooded, Front Yard, Rear Yard, SideYard(s)
Story 2
Foundation Concrete Perimeter
Sewer On Site Septic
Water Well
Architectural Style Colonial, Traditional
Level or Stories 2
Additional Building Above Grade
Structure Type Cathedral Ceilings,9'+ Ceilings
New Construction N
Schools
High Schools Coatesville Area Senior
School District Coatesville Area
Others
Pets Allowed Y
Senior Community No
Tax ID 47-05 -0021.0400
Ownership Fee Simple
Acceptable Financing Conventional, VA, FHA 203(b), USDA
Listing Terms Conventional, VA, FHA 203(b), USDA
Financing Conventional,VA,FHA 203(b),USDA
Pets Description Case by Case Basis
Read Less
Want to know what your home might be worth? Contact us for a FREE valuation!

Our team is ready to help you sell your home for the highest possible price ASAP

Bought with Harry J Mercurio • Crest Real Estate, Ltd.






