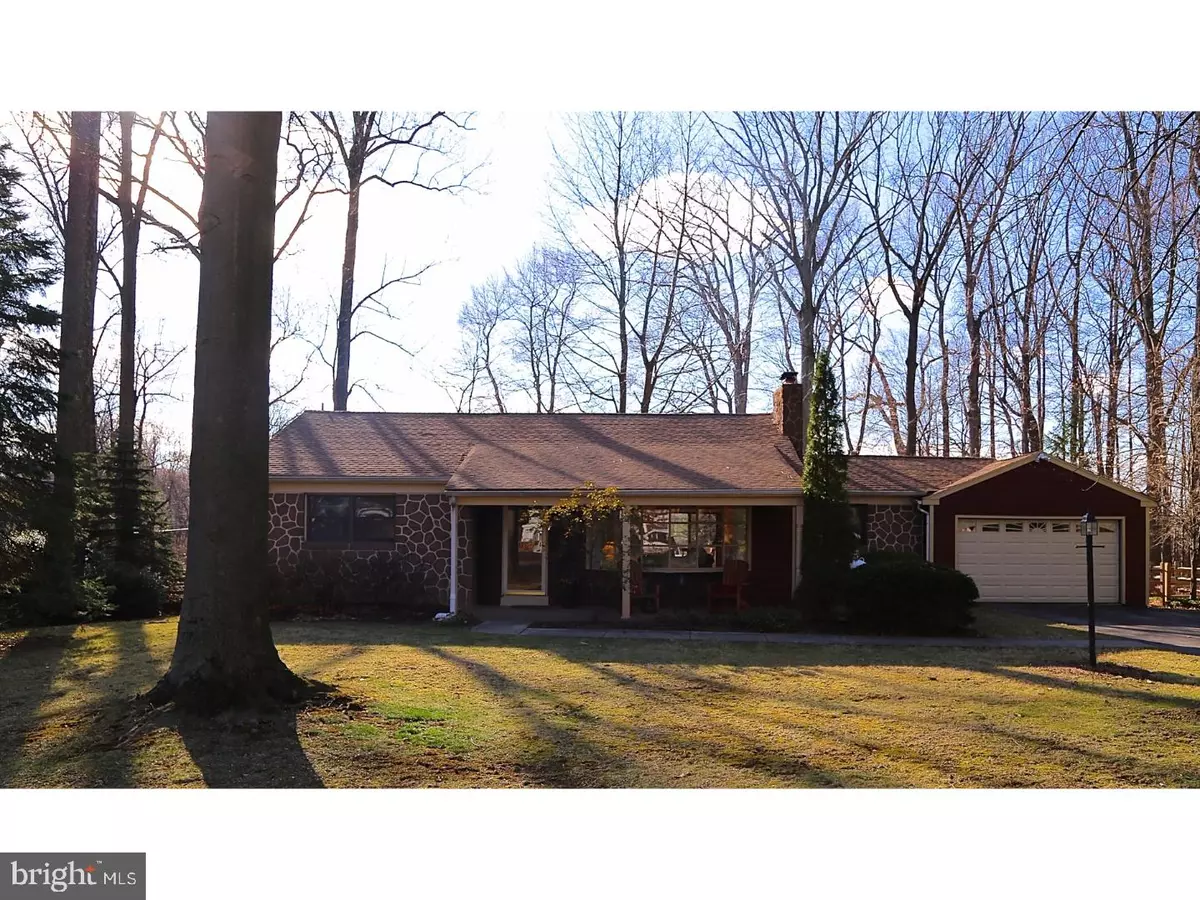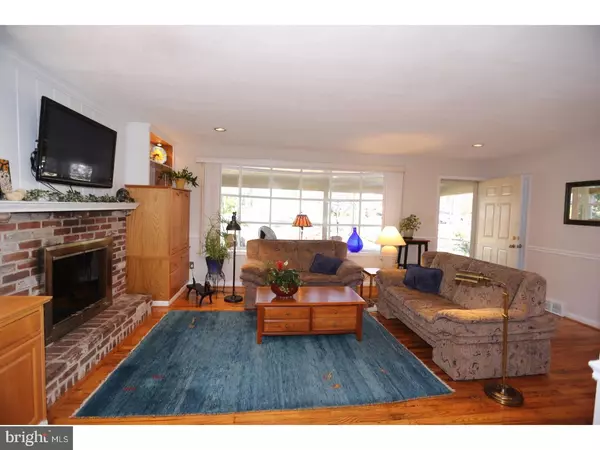$345,000
$345,000
For more information regarding the value of a property, please contact us for a free consultation.
26 WOODLAND CIR Downingtown, PA 19335
3 Beds
2 Baths
1,321 SqFt
Key Details
Sold Price $345,000
Property Type Single Family Home
Sub Type Detached
Listing Status Sold
Purchase Type For Sale
Square Footage 1,321 sqft
Price per Sqft $261
Subdivision Whitford Hills
MLS Listing ID 1003195487
Sold Date 03/30/17
Style Ranch/Rambler
Bedrooms 3
Full Baths 2
HOA Y/N N
Abv Grd Liv Area 1,321
Originating Board TREND
Year Built 1960
Annual Tax Amount $4,389
Tax Year 2017
Lot Size 0.726 Acres
Acres 0.73
Lot Dimensions 00X00
Property Description
Fantastic curb appeal, great yard with mature trees and an inviting front porch! You'll love coming home to this beautifully maintained three bedroom, two bath ranch in sought after Downingtown school district. Enter into the foyer and you'll immediately be drawn to the warmth of the fresh neutral paint and pristine condition of the richly stained hardwood floors. The open floor plan includes a bay window with deep sill and cozy brick fireplace surrounded by beautifully crafted built-in cabinets. Flooded with natural light, the dining room provides slider access to an oversized refinished deck overlooking the fenced in back yard with storage shed! The spacious kitchen has granite counters, newer appliances, accent glass front cabinets, breakfast bar and access to the two car garage. There is a large master bedroom with ensuite, two additional bedrooms and hall bath. Downstairs is an unfinished basement with endless possibilities. Inside and out, this home won't disappoint! (Newer roof, HVAC and kitchen, minutes from Rts 202, 100 and PA Twp, shopping, restaurants and public transportation!)
Location
State PA
County Chester
Area East Caln Twp (10340)
Zoning RES
Rooms
Other Rooms Living Room, Dining Room, Primary Bedroom, Bedroom 2, Kitchen, Bedroom 1
Basement Full, Unfinished
Interior
Interior Features Primary Bath(s), Butlers Pantry, Ceiling Fan(s), Stall Shower, Breakfast Area
Hot Water Electric
Heating Heat Pump - Oil BackUp, Forced Air
Cooling Central A/C
Flooring Wood, Fully Carpeted, Tile/Brick
Fireplaces Number 1
Fireplaces Type Brick, Gas/Propane
Equipment Oven - Self Cleaning, Dishwasher, Disposal, Built-In Microwave
Fireplace Y
Window Features Bay/Bow
Appliance Oven - Self Cleaning, Dishwasher, Disposal, Built-In Microwave
Laundry Basement
Exterior
Exterior Feature Deck(s), Porch(es)
Garage Garage Door Opener
Garage Spaces 5.0
Fence Other
Utilities Available Cable TV
Waterfront N
Water Access N
Roof Type Pitched,Shingle
Accessibility None
Porch Deck(s), Porch(es)
Attached Garage 2
Total Parking Spaces 5
Garage Y
Building
Lot Description Level, Open, Trees/Wooded, Front Yard, Rear Yard, SideYard(s)
Story 1
Foundation Brick/Mortar
Sewer Public Sewer
Water Public
Architectural Style Ranch/Rambler
Level or Stories 1
Additional Building Above Grade, Shed
New Construction N
Schools
Elementary Schools Lionville
Middle Schools Lionville
High Schools Downingtown High School East Campus
School District Downingtown Area
Others
Senior Community No
Tax ID 40-02B-0002
Ownership Fee Simple
Read Less
Want to know what your home might be worth? Contact us for a FREE valuation!

Our team is ready to help you sell your home for the highest possible price ASAP

Bought with Rory D Burkhart • Keller Williams Realty - Kennett Square






