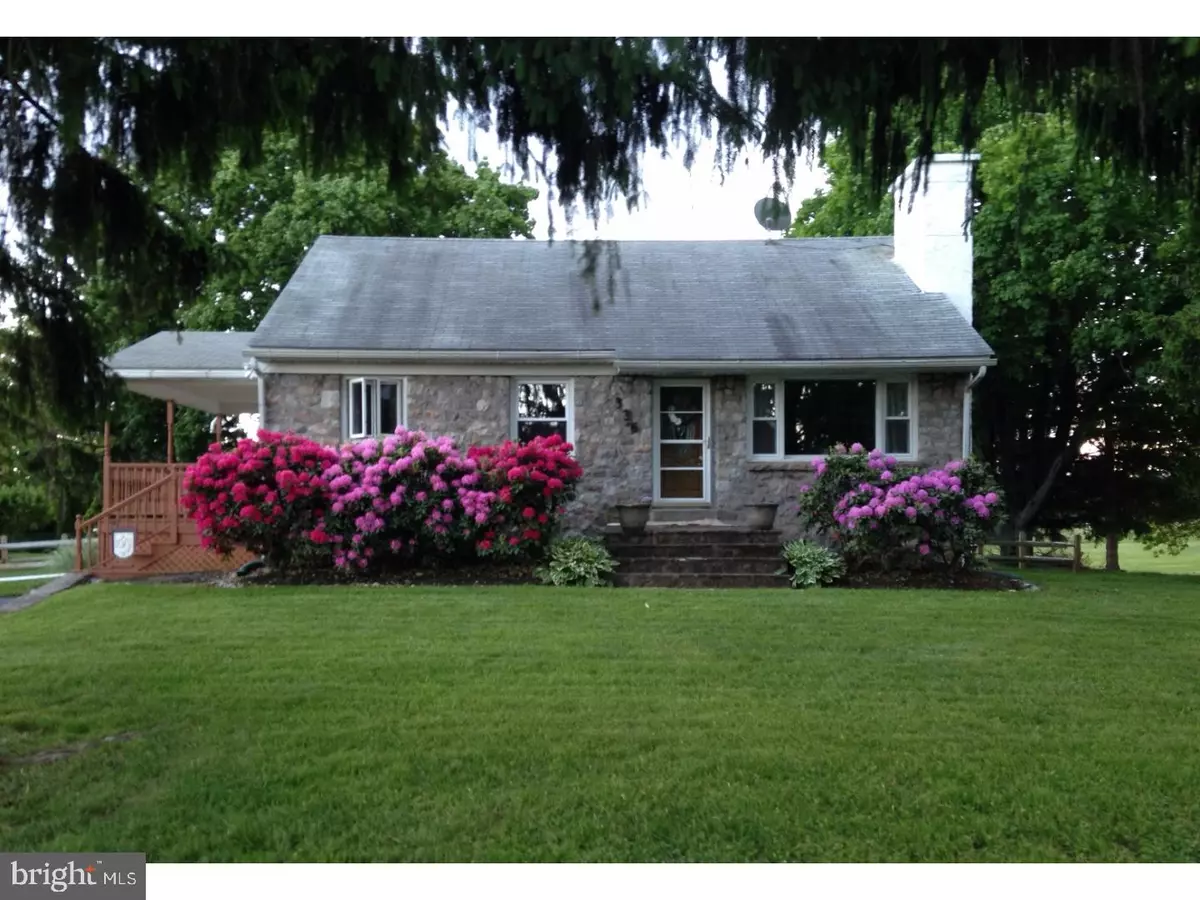$214,900
$214,900
For more information regarding the value of a property, please contact us for a free consultation.
336 RIDGE RD Spring City, PA 19475
3 Beds
1 Bath
1,253 SqFt
Key Details
Sold Price $214,900
Property Type Single Family Home
Sub Type Detached
Listing Status Sold
Purchase Type For Sale
Square Footage 1,253 sqft
Price per Sqft $171
Subdivision None Available
MLS Listing ID 1003191803
Sold Date 04/12/17
Style Cape Cod
Bedrooms 3
Full Baths 1
HOA Y/N N
Abv Grd Liv Area 1,253
Originating Board TREND
Year Built 1954
Annual Tax Amount $3,675
Tax Year 2017
Lot Size 0.459 Acres
Acres 0.46
Lot Dimensions IRREGULAR
Property Description
This bright and beautiful stone-front cape cod is like a big hug after a long day! This immaculate home displays pride of ownership with a modernized eat-in kitchen with 18" ceramic tile flooring, stone back-splash, deep stainless sink with goose neck faucet, and wainscoting accented by designer-colored walls. Proceed through the arched doorway to the contemporary living room with painted stone wood-burning fireplace with mantel, hardwood floors, and recessed lighting. It's a generous space to move about, without losing that cozy atmosphere when it's time to cuddle up by the fire with a good book! Two spacious bedrooms with hardwood floors and an upgraded full hall bath complete the first floor. The second floor is a huge open space with more hardwood flooring, milled pine walls, a 15x5 cedar closet, and loads of dormer storage - currently used as a 3rd bedroom, and den as well! Outside you can watch the sunset off of your covered side porch, while Fido plays in the fenced-in rear yard with shed! The current owners have gone above and beyond updating this home - fresh paint inside and out, crown molding throughout the first floor, replacement windows, new exterior and screen doors, blown-in insulation from basement to roof to save you thousands of dollars per year on utilities? even the electrical receptacles and doorknobs have been replaced! This is a can't-miss opportunity to own an adorable, affordable, move-in ready home in desirable Owen J. Roberts School District! FREE HOME WARRANTY with acceptable offer by 2/1/17!
Location
State PA
County Chester
Area East Vincent Twp (10321)
Zoning R1
Rooms
Other Rooms Living Room, Primary Bedroom, Bedroom 2, Kitchen, Bedroom 1
Basement Full, Unfinished, Outside Entrance
Interior
Interior Features Ceiling Fan(s), Wood Stove, Kitchen - Eat-In
Hot Water Oil
Heating Oil, Wood Burn Stove, Hot Water, Radiator
Cooling None
Flooring Wood, Fully Carpeted, Tile/Brick
Fireplaces Number 1
Fireplaces Type Stone
Equipment Dishwasher, Disposal
Fireplace Y
Window Features Energy Efficient,Replacement
Appliance Dishwasher, Disposal
Heat Source Oil, Wood
Laundry Basement
Exterior
Exterior Feature Porch(es)
Fence Other
Utilities Available Cable TV
Waterfront N
Water Access N
Accessibility None
Porch Porch(es)
Garage N
Building
Story 1.5
Foundation Brick/Mortar
Sewer On Site Septic
Water Well
Architectural Style Cape Cod
Level or Stories 1.5
Additional Building Above Grade, Shed
New Construction N
Schools
Elementary Schools East Vincent
Middle Schools Owen J Roberts
High Schools Owen J Roberts
School District Owen J Roberts
Others
Senior Community No
Tax ID 21-04 -0090
Ownership Fee Simple
Read Less
Want to know what your home might be worth? Contact us for a FREE valuation!

Our team is ready to help you sell your home for the highest possible price ASAP

Bought with Coleen M Watchorn • EXP Realty, LLC






