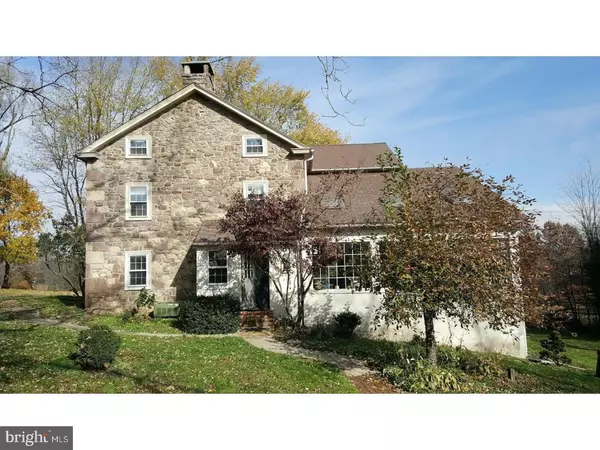$730,000
$775,000
5.8%For more information regarding the value of a property, please contact us for a free consultation.
1228 W BRIDGE ST Spring City, PA 19475
4 Beds
3 Baths
2,710 SqFt
Key Details
Sold Price $730,000
Property Type Single Family Home
Sub Type Detached
Listing Status Sold
Purchase Type For Sale
Square Footage 2,710 sqft
Price per Sqft $269
Subdivision None Available
MLS Listing ID 1003204341
Sold Date 08/11/17
Style Colonial
Bedrooms 4
Full Baths 2
Half Baths 1
HOA Y/N N
Abv Grd Liv Area 2,710
Originating Board TREND
Year Built 1890
Annual Tax Amount $6,660
Tax Year 2017
Lot Size 39.000 Acres
Acres 40.8
Property Description
Triple T Farm is a fully operational Equestrian estate on 40 conveniently located acres in Northern Chester County. Aggressively priced and ready for a new owner. The property consist of a solid 3 Bedroom "old stony" residence with style, functionality, history and awesome views over your pond, pastures, barns, coops and fields. An additional parcel may facilitate a small subdivision of this Agricultural Preservation District zoned property. There is a large, 11 stall (2 birthing sized) barn with ample headroom and natural light, tack room and office area, water, lighting, garden, and of course, a huge hayloft. The historic silo is tile construction. There are 5 fully fenced pastures of excellent size with run in sheds and water at each. There are additional buildings like a detached two car garage, an adorable lofted cottage, a generous tractor/equipment shed, solid chicken coops and a farm pond which leads to the headwaters of the Stony Run Creek. Abundant deer on the smaller wooded acreage complete the very picture of the type of horse farm you have always envisioned owning. Priced to move at $200,000 below the late 2016 appraised value, you can see this property by appointment.
Location
State PA
County Chester
Area East Vincent Twp (10321)
Zoning AP
Rooms
Other Rooms Living Room, Dining Room, Primary Bedroom, Bedroom 2, Bedroom 3, Kitchen, Family Room, Bedroom 1, Laundry
Basement Full, Unfinished, Outside Entrance
Interior
Interior Features Skylight(s), Attic/House Fan, Central Vacuum, Breakfast Area
Hot Water Electric
Heating Oil, Forced Air
Cooling Central A/C
Flooring Wood
Fireplaces Number 1
Fireplaces Type Stone
Fireplace Y
Heat Source Oil
Laundry Basement
Exterior
Exterior Feature Deck(s)
Garage Spaces 5.0
Waterfront N
Water Access N
Roof Type Shingle
Accessibility None
Porch Deck(s)
Total Parking Spaces 5
Garage Y
Building
Lot Description Open, Subdivision Possible
Story 3+
Foundation Stone
Sewer On Site Septic
Water Well
Architectural Style Colonial
Level or Stories 3+
Additional Building Above Grade, Shed, 2nd Garage, Barn/Farm Building, Spring House
Structure Type 9'+ Ceilings
New Construction N
Schools
Elementary Schools East Vincent
Middle Schools Owen J Roberts
High Schools Owen J Roberts
School District Owen J Roberts
Others
Senior Community No
Tax ID 21-05 -0087 + 21-05-0087.1
Ownership Fee Simple
Acceptable Financing Conventional
Horse Feature Riding Ring
Listing Terms Conventional
Financing Conventional
Special Listing Condition REO (Real Estate Owned)
Read Less
Want to know what your home might be worth? Contact us for a FREE valuation!

Our team is ready to help you sell your home for the highest possible price ASAP

Bought with James M. Lutz • RE/MAX Unlimited






