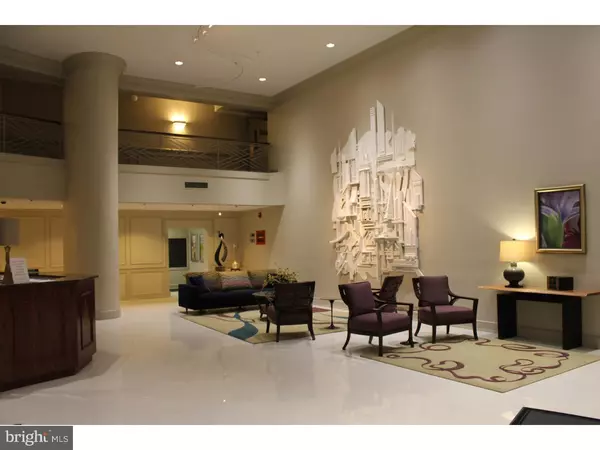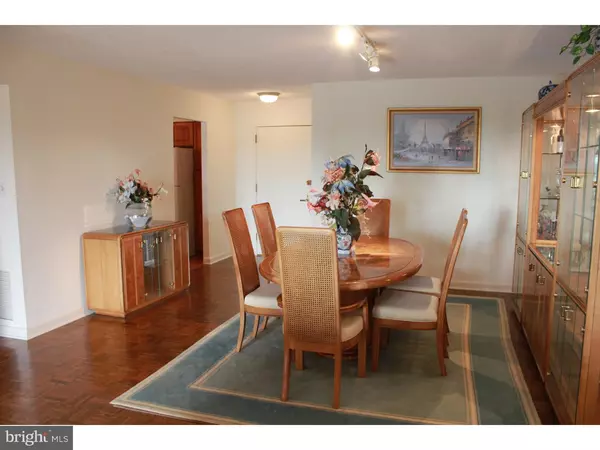$183,500
$179,999
1.9%For more information regarding the value of a property, please contact us for a free consultation.
20626 VALLEY FORGE CIR King Of Prussia, PA 19406
2 Beds
2 Baths
1,254 SqFt
Key Details
Sold Price $183,500
Property Type Single Family Home
Sub Type Unit/Flat/Apartment
Listing Status Sold
Purchase Type For Sale
Square Footage 1,254 sqft
Price per Sqft $146
Subdivision Valley Forge Tower
MLS Listing ID 1003465973
Sold Date 07/22/15
Style Traditional
Bedrooms 2
Full Baths 2
HOA Fees $471/mo
HOA Y/N N
Abv Grd Liv Area 1,254
Originating Board TREND
Year Built 1975
Annual Tax Amount $2,291
Tax Year 2015
Lot Size 1,254 Sqft
Acres 0.03
Property Description
Beautifully 2 bedroom, 2 bath condo in the highly desired and sought-after Valley Forge Towers West Building. This 6th floor unit faces Southwest over looking Valley Forge Nation Park and boasts spectacular sunny views throughout and the most spectacular sunsets in the evening which can be enjoyed on your new 40ft long balcony while eat dinner or enjoy a nice cold drink. As you enter into this unit you are greeted with lots of warm natural light, beautiful hardwood floors, and a very large and open living space including living room and dining room. This unit also boasts an eat-in kitchen, walk-in closets in the master, a huge balcony with access from every room, ample storage space throughout the unit including an extra storage unit off the balcony and in the common area on the floor, and much, much more. Condo fees include cable (HBO, ShowTime, Starz, Cinemax), water, sewage, 24hr security, snow removal, landscaping, newly renovated club house with indoor & outdoor pool, lounge, gym, sauna, locker room, gourmet kitchen, ball room that can be rented for private parties, tennis courts, basketball courts, sand volleyball courts, car wash station and more. This complex also has easy access to public transportation, King of Prussia Mall, V.F. Park and Casino, PA Turnpike, RT's 422 & 202. Come see it today!!!!
Location
State PA
County Montgomery
Area Upper Merion Twp (10658)
Zoning HR
Direction Southwest
Rooms
Other Rooms Living Room, Dining Room, Primary Bedroom, Kitchen, Family Room, Bedroom 1
Interior
Interior Features Butlers Pantry, Kitchen - Eat-In
Hot Water Electric
Heating Electric, Forced Air
Cooling Central A/C
Flooring Wood, Fully Carpeted, Vinyl, Tile/Brick
Equipment Cooktop, Built-In Range, Oven - Self Cleaning, Dishwasher, Disposal, Energy Efficient Appliances
Fireplace N
Appliance Cooktop, Built-In Range, Oven - Self Cleaning, Dishwasher, Disposal, Energy Efficient Appliances
Heat Source Electric
Laundry Main Floor
Exterior
Exterior Feature Balcony
Fence Other
Utilities Available Cable TV
Amenities Available Swimming Pool, Tennis Courts, Club House, Tot Lots/Playground
Water Access N
Roof Type Flat
Accessibility None
Porch Balcony
Garage N
Building
Foundation Concrete Perimeter
Sewer Public Sewer
Water Public
Architectural Style Traditional
Additional Building Above Grade
New Construction N
Schools
Middle Schools Upper Merion
High Schools Upper Merion
School District Upper Merion Area
Others
HOA Fee Include Pool(s),Common Area Maintenance,Ext Bldg Maint,Lawn Maintenance,Snow Removal,Trash,Water,Sewer,Parking Fee,Insurance,Health Club,All Ground Fee,Management,Alarm System
Tax ID 58-00-19303-817
Ownership Condominium
Read Less
Want to know what your home might be worth? Contact us for a FREE valuation!

Our team is ready to help you sell your home for the highest possible price ASAP

Bought with Gwen G Janicki • BHHS Fox & Roach - Haverford Sales Office






