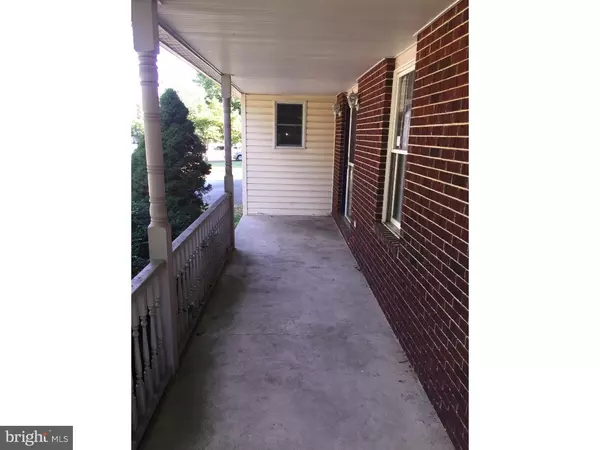$200,000
$199,500
0.3%For more information regarding the value of a property, please contact us for a free consultation.
661 S 5TH AVE Royersford, PA 19468
4 Beds
3 Baths
2,136 SqFt
Key Details
Sold Price $200,000
Property Type Single Family Home
Sub Type Detached
Listing Status Sold
Purchase Type For Sale
Square Footage 2,136 sqft
Price per Sqft $93
Subdivision None Available
MLS Listing ID 1003480787
Sold Date 03/01/17
Style Colonial
Bedrooms 4
Full Baths 2
Half Baths 1
HOA Y/N N
Abv Grd Liv Area 2,136
Originating Board TREND
Year Built 1991
Annual Tax Amount $5,205
Tax Year 2017
Lot Size 0.345 Acres
Acres 0.34
Lot Dimensions 100
Property Description
Large 4 Bed 2.5 Bath single home situated on oversized level lot in Springford SD. Large eat in kitchen, family room with fireplace and sliders leading to rear deck looking over nice sized rear yard. Large full basement, and attached 2 car garage. Home needs updating, come add your personal touches. Property is winterized, bring a flashlight. Fenced in area and shed at rear of property belong to neighboring home, please refrain from entering these areas. Home being sold AS IS, without any guarantee or warranty by seller. All offers to include proof of funds or a lender's pre-qual based on "as is" condition, and include the Case HUD #441-885427. Seller will not make any repairs, nor will any repairs be allowed prior to settlement. Buyer responsible for all required certs, including U&O. Property may or may not contain moisture and mold in some areas.
Location
State PA
County Montgomery
Area Upper Providence Twp (10661)
Zoning R2
Rooms
Other Rooms Living Room, Primary Bedroom, Bedroom 2, Bedroom 3, Kitchen, Family Room, Bedroom 1
Basement Full
Interior
Interior Features Kitchen - Eat-In
Hot Water Oil
Heating Oil
Cooling None
Fireplaces Number 1
Fireplace Y
Heat Source Oil
Laundry None
Exterior
Garage Spaces 4.0
Water Access N
Accessibility None
Total Parking Spaces 4
Garage N
Building
Story 2
Sewer Public Sewer
Water Public
Architectural Style Colonial
Level or Stories 2
Additional Building Above Grade
New Construction N
Schools
School District Spring-Ford Area
Others
Senior Community No
Tax ID 61-00-01732-016
Ownership Fee Simple
Read Less
Want to know what your home might be worth? Contact us for a FREE valuation!

Our team is ready to help you sell your home for the highest possible price ASAP

Bought with B. David Gray • Central Oak Real Estate






