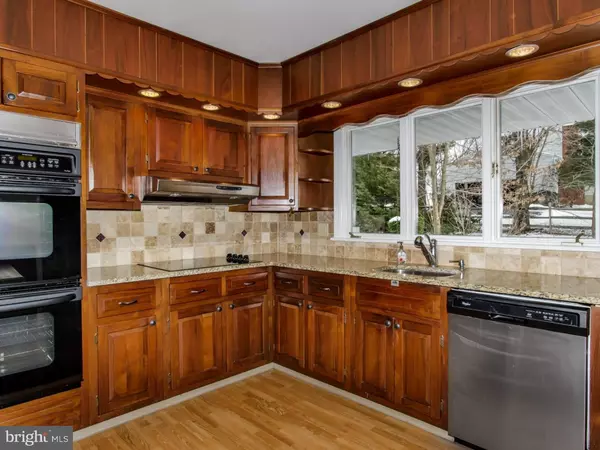$240,000
$249,900
4.0%For more information regarding the value of a property, please contact us for a free consultation.
828 BROOKSIDE RD Pottstown, PA 19464
4 Beds
4 Baths
3,242 SqFt
Key Details
Sold Price $240,000
Property Type Single Family Home
Sub Type Detached
Listing Status Sold
Purchase Type For Sale
Square Footage 3,242 sqft
Price per Sqft $74
Subdivision Brookside Estates
MLS Listing ID 1003474357
Sold Date 12/23/16
Style Ranch/Rambler
Bedrooms 4
Full Baths 2
Half Baths 2
HOA Y/N N
Abv Grd Liv Area 3,242
Originating Board TREND
Year Built 1966
Annual Tax Amount $9,388
Tax Year 2016
Lot Size 0.533 Acres
Acres 0.53
Lot Dimensions 172
Property Description
Meticulously Cared for Expansive Ranch Home overlooking Brookside Country Club. This home provides an abundance of space at over 3,200sf - all with single floor living. Double door entry off front porch enters into the main foyer. Formal living room with wood floors leads through to an open dining area impressively illuminated with natural light from the rear doors. Sharing this feature is the family room with stone woodburning fireplace, raised hearth, extended mantle, wood floors and exposed beam ceiling. Kitchen was just recently remodeled to include granite countertops and ceramic tile backsplash. Double wall oven, newer dishwasher, new cooktop and hood, and 3 walls of solid wood cabinetry - a cooks dream - still leaving plenty of room for a table and chairs. Library/Office has a private powder room, built in wall of bookshelves and wood floor. Large laundry room and hall with desk area off to the side with additional powder room. 3 main bedrooms are to the left side of the home. Master bedroom with a wall of custom built closets with organizers. Master bath with tile floor, expanded vanity and tub/shower. Due to the size of the home, there is a recharge tank for hot water delivering consistently hot showers to this side. Additional 2 bedrooms, one wood floor and one carpet, are large in size with closets to match. A renovated hall bath with tile floor serves these 2 bedrooms. A potential 4th bedroom or additional recreation room sits in the opposite wing of the home. Large at nearly 300 sf, this room has wood floor, built-in shelves and large closet space. The backyard is accessed through a variety of rooms in the home. Enter into your personal oasis on this multi-tiered deck/patio. Mature trees, flowering plants, small pond and built-in planters accentuate nature - one of the current owner's favorite features. 2-car garage with enclosed storage rooms to the rear. This home would perfectly suit the needs for additional in-law quarter, home office space, etc. The options are endless.
Location
State PA
County Montgomery
Area Lower Pottsgrove Twp (10642)
Zoning R2
Rooms
Other Rooms Living Room, Dining Room, Primary Bedroom, Bedroom 2, Bedroom 3, Kitchen, Family Room, Bedroom 1, Other, Attic
Interior
Interior Features Kitchen - Eat-In
Hot Water Electric
Heating Electric, Radiator
Cooling Central A/C
Flooring Wood, Fully Carpeted, Tile/Brick
Fireplaces Number 1
Equipment Cooktop, Oven - Wall, Disposal
Fireplace Y
Appliance Cooktop, Oven - Wall, Disposal
Heat Source Electric
Laundry Main Floor
Exterior
Exterior Feature Deck(s), Patio(s), Porch(es)
Garage Spaces 4.0
Waterfront N
Water Access N
Accessibility None
Porch Deck(s), Patio(s), Porch(es)
Attached Garage 2
Total Parking Spaces 4
Garage Y
Building
Story 1
Sewer Public Sewer
Water Well
Architectural Style Ranch/Rambler
Level or Stories 1
Additional Building Above Grade
New Construction N
Schools
High Schools Pottsgrove Senior
School District Pottsgrove
Others
Senior Community No
Tax ID 42-00-00469-002
Ownership Fee Simple
Read Less
Want to know what your home might be worth? Contact us for a FREE valuation!

Our team is ready to help you sell your home for the highest possible price ASAP

Bought with Cindi J Sharma • Weichert, Realtors - Cornerstone






