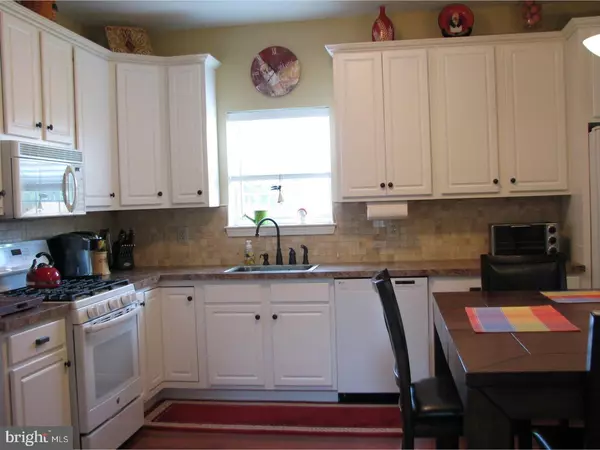$272,500
$274,900
0.9%For more information regarding the value of a property, please contact us for a free consultation.
1417 PENNY LN Gilbertsville, PA 19525
3 Beds
3 Baths
2,186 SqFt
Key Details
Sold Price $272,500
Property Type Single Family Home
Sub Type Detached
Listing Status Sold
Purchase Type For Sale
Square Footage 2,186 sqft
Price per Sqft $124
Subdivision Greenbriar
MLS Listing ID 1003170159
Sold Date 08/14/17
Style Colonial
Bedrooms 3
Full Baths 2
Half Baths 1
HOA Fees $16/ann
HOA Y/N Y
Abv Grd Liv Area 2,186
Originating Board TREND
Year Built 2001
Annual Tax Amount $4,559
Tax Year 2017
Lot Size 0.282 Acres
Acres 0.28
Lot Dimensions 95
Property Description
Pack on up and move right in as there is nothing that needs to be done to this beautiful colonial in Boyertown School district. Great curb appeal with mature trees in front, large driveway with extra parking, new shutters and nice front porch should start to peak your interest in this home on over a quarter acre. The level yard is ready for your gathering and the cute shed would be a great place to store your party motifs. The entry into the home is two stories and has Brazilian Cherry floors which run throughout the foyer, kitchen and Dining areas. Large remodeled kitchen with tiled backsplash, new counters, new faucet and 42" white cabinets that are in excellent condition. The kitchen is so large that a square table sitting 8 can fit or put your own touch with an island. Dining rm has chair-rail and crown molding as well as a nice view of the backyard. Family room features a cathedral ceiling with ceiling fan, plenty of natural light and slider to backyard. Basement is finished which provides an office area, hobby room and rec room. The main bedroom is eye catching... so much so that the pictures do not do it justice. It has an accent wall with wainscoting, double closets with organizers and a master bath with a brand new marble double vanity, tile flooring and a tile shower stall with clear glass doors. The remaining two bedrooms are nice in size, have plenty of closet space,lots of natural light and are serviced by a hall bath. I true must see before it is gone!
Location
State PA
County Montgomery
Area Douglass Twp (10632)
Zoning R2
Rooms
Other Rooms Living Room, Dining Room, Primary Bedroom, Bedroom 2, Kitchen, Family Room, Bedroom 1, Laundry, Other
Basement Full, Fully Finished
Interior
Interior Features Primary Bath(s), Butlers Pantry, Ceiling Fan(s), Kitchen - Eat-In
Hot Water Natural Gas
Heating Gas, Forced Air
Cooling Central A/C
Flooring Wood, Fully Carpeted, Vinyl, Tile/Brick
Equipment Dishwasher, Disposal, Built-In Microwave
Fireplace N
Appliance Dishwasher, Disposal, Built-In Microwave
Heat Source Natural Gas
Laundry Main Floor
Exterior
Exterior Feature Porch(es)
Garage Spaces 4.0
Utilities Available Cable TV
Water Access N
Roof Type Shingle
Accessibility None
Porch Porch(es)
Attached Garage 1
Total Parking Spaces 4
Garage Y
Building
Lot Description Level
Story 2
Sewer Public Sewer
Water Public
Architectural Style Colonial
Level or Stories 2
Additional Building Above Grade, Shed
Structure Type Cathedral Ceilings
New Construction N
Schools
School District Boyertown Area
Others
HOA Fee Include Common Area Maintenance
Senior Community No
Tax ID 32-00-05703-065
Ownership Fee Simple
Acceptable Financing Conventional, VA, FHA 203(b), USDA
Listing Terms Conventional, VA, FHA 203(b), USDA
Financing Conventional,VA,FHA 203(b),USDA
Read Less
Want to know what your home might be worth? Contact us for a FREE valuation!

Our team is ready to help you sell your home for the highest possible price ASAP

Bought with John J Zloza • Space & Company






