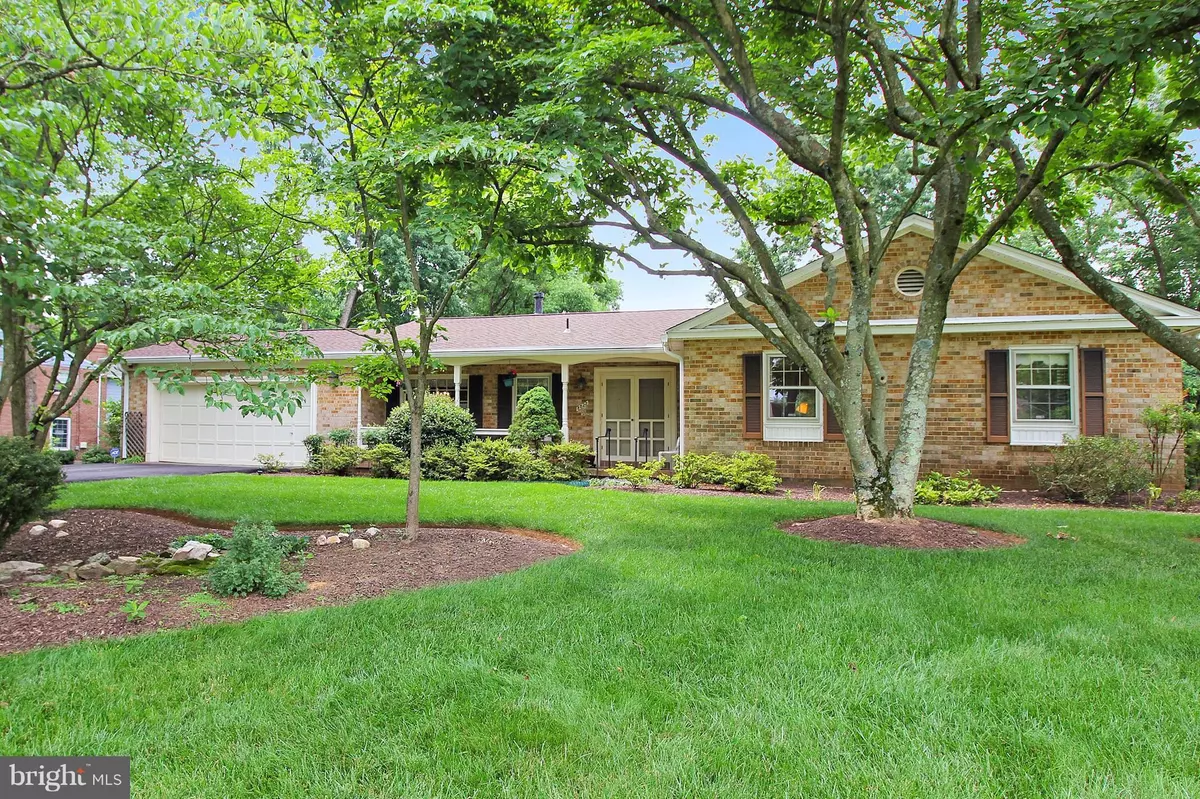$700,000
$700,000
For more information regarding the value of a property, please contact us for a free consultation.
8822 MAXWELL DR Potomac, MD 20854
5 Beds
3 Baths
2,928 SqFt
Key Details
Sold Price $700,000
Property Type Single Family Home
Sub Type Detached
Listing Status Sold
Purchase Type For Sale
Square Footage 2,928 sqft
Price per Sqft $239
Subdivision Oldfield
MLS Listing ID 1002544995
Sold Date 08/15/17
Style Ranch/Rambler
Bedrooms 5
Full Baths 3
HOA Y/N N
Abv Grd Liv Area 1,764
Originating Board MRIS
Year Built 1967
Annual Tax Amount $8,172
Tax Year 2017
Lot Size 0.393 Acres
Acres 0.39
Property Description
Incredible opportunity! Spacious 5BR 3FB rambler on 1/3rd acre well-manicured corner lot in desirable Oldfield. Hwood floors on main level, eat-in kitchen, formal LR/DR. 2 car garage. Walkout LL w/fplace, den, bed/bath + storage. This home is well maintained & awaits your personal finishing touches. Close to houses of worship & Potomac Comm Ctr, Churchill. See Virt Tour 4 more pics & floorplan
Location
State MD
County Montgomery
Zoning R200
Rooms
Other Rooms Dining Room, Primary Bedroom, Bedroom 2, Bedroom 3, Bedroom 4, Kitchen, Game Room, Den, Foyer, Storage Room, Bedroom 6, Attic
Basement Outside Entrance, Connecting Stairway, Fully Finished, Heated, Rear Entrance, Walkout Level, Workshop, Windows
Main Level Bedrooms 4
Interior
Interior Features Kitchen - Country, Kitchen - Table Space, Dining Area, Kitchen - Eat-In, Entry Level Bedroom, Chair Railings, Window Treatments, Primary Bath(s), Wood Floors, Floor Plan - Traditional
Hot Water Natural Gas
Heating Forced Air
Cooling Central A/C
Fireplaces Number 1
Fireplaces Type Screen
Equipment Dishwasher, Disposal, Dryer, Humidifier, Stove, Oven - Single, Refrigerator, Washer, Water Heater
Fireplace Y
Window Features Screens,Storm
Appliance Dishwasher, Disposal, Dryer, Humidifier, Stove, Oven - Single, Refrigerator, Washer, Water Heater
Heat Source Natural Gas
Exterior
Garage Garage Door Opener, Garage - Front Entry
Garage Spaces 2.0
Water Access N
Roof Type Asphalt
Accessibility Level Entry - Main
Attached Garage 2
Total Parking Spaces 2
Garage Y
Private Pool N
Building
Story 2
Sewer Public Septic, Public Sewer
Water Public
Architectural Style Ranch/Rambler
Level or Stories 2
Additional Building Above Grade, Below Grade, Shed
Structure Type Dry Wall,Paneled Walls
New Construction N
Schools
Elementary Schools Beverly Farms
Middle Schools Herbert Hoover
High Schools Winston Churchill
School District Montgomery County Public Schools
Others
Senior Community No
Tax ID 161000891611
Ownership Fee Simple
Security Features Carbon Monoxide Detector(s),Smoke Detector,Security System
Special Listing Condition Standard
Read Less
Want to know what your home might be worth? Contact us for a FREE valuation!

Our team is ready to help you sell your home for the highest possible price ASAP

Bought with Don D Kim • Pacific Realty






