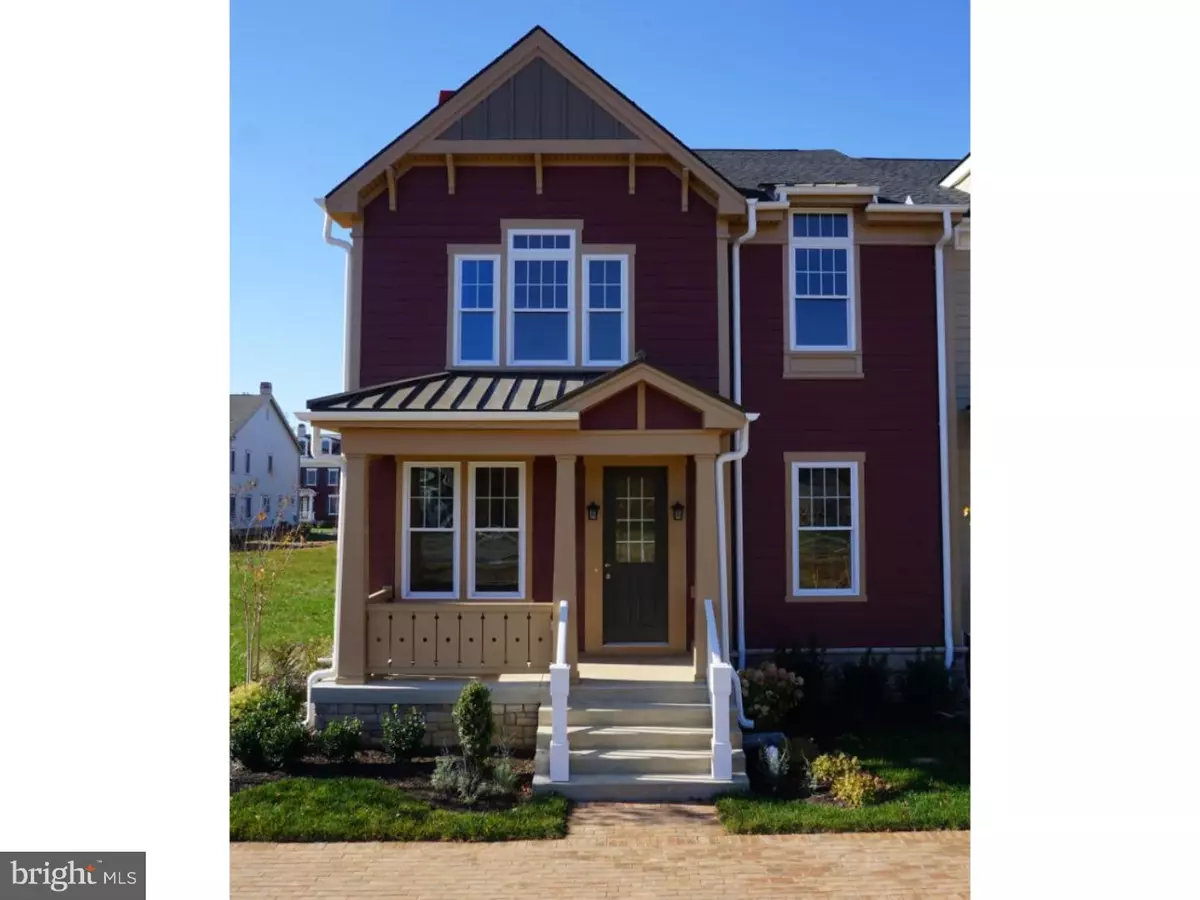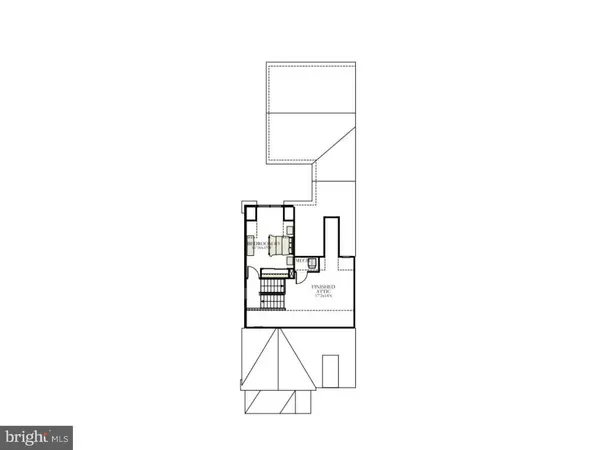$699,000
$699,000
For more information regarding the value of a property, please contact us for a free consultation.
1859 FIELDSTONE LN Yardley, PA 19067
3 Beds
3 Baths
3,005 SqFt
Key Details
Sold Price $699,000
Property Type Townhouse
Sub Type Interior Row/Townhouse
Listing Status Sold
Purchase Type For Sale
Square Footage 3,005 sqft
Price per Sqft $232
Subdivision Flowers Field
MLS Listing ID 1002594155
Sold Date 06/15/17
Style Colonial
Bedrooms 3
Full Baths 2
Half Baths 1
HOA Fees $200/mo
HOA Y/N Y
Abv Grd Liv Area 3,005
Originating Board TREND
Year Built 2016
Tax Year 2016
Property Description
Flowers Field! - An intimate community of luxury townhomes located in Lower Makefield township. This thoughtfully designed community artfully blends historic charm with modern day amenities. Featuring spacious and imaginative floor plans and elegant exteriors, Flowers Field will bring something completely unique to the marketplace. Quality construction features include - low maintenance Hardi-Plank exterior siding, exterior stone or brick at foundation base per elevation plan, 30 year dimensional roof shingles. Attractive landscaping throughout the community, lawn maintenance of common areas and yards. The Aster, features a center foyer flanked by a formal dining room and reading room, beautifully well-appointed kitchen featuring Century Cabinetry, oversized center island, granite counter tops, gourmet kitchen with Whirlpool appliance package including gas cooktop and self-cleaning wall oven/microwave combo, range hood vented to the exterior, dishwasher and ceramic tile backsplash, coupled with a breakfast area which opens into the beverage center equipped with cabinetry, granite counter tops, a wet bar sink just expends this entertainment area. The great room with it's two story ceiling featuring gas fireplace all combined to make for a fabulous entertaining lifestyle. Staircase to the second floor with oak treads/painted risers lead to a beautiful owners" bedroom retreat with full bath and soaking tub, separate shower, 12"x12" ceramic tile floors, two generous size walk-in closets, hall bath with 12"x12" ceramic tile floors. The third floor includes a finished attic which can be used for an entertainment center or office/den. Extraordinary features include expansive 9' ceilings in basement, first and second floors, hardwood flooring throughout first floor, crown molding, oversized 7" baseboard molding and 3 1/4" Windsor trim around doors and windows, two car garages located in the rear of the home, trex decking. Additional exteriors starting from 599,900. Flowers Field is within close proximity to regional rail lines and the I-95 corridor, within a 30 minute commute to Philadelphia and approximately 90 minutes to NYC. Flowers Field will be bordered by restaurants and boutiques making this community an great location for shopping and dining. QUICK DELIVERY! Interest rates are rising, now is the time to buy a Home! Come visit our new Aster Model Home!
Location
State PA
County Bucks
Area Lower Makefield Twp (10120)
Zoning R4
Rooms
Other Rooms Living Room, Dining Room, Primary Bedroom, Bedroom 2, Kitchen, Family Room, Bedroom 1, Other
Basement Full, Unfinished
Interior
Interior Features Primary Bath(s), Kitchen - Island, Butlers Pantry, Sprinkler System, Kitchen - Eat-In
Hot Water Natural Gas
Heating Gas, Forced Air
Cooling Central A/C
Flooring Wood, Fully Carpeted, Tile/Brick
Fireplaces Number 1
Equipment Cooktop, Oven - Wall, Oven - Self Cleaning, Dishwasher, Disposal, Built-In Microwave
Fireplace Y
Appliance Cooktop, Oven - Wall, Oven - Self Cleaning, Dishwasher, Disposal, Built-In Microwave
Heat Source Natural Gas
Laundry Upper Floor
Exterior
Exterior Feature Deck(s)
Garage Spaces 2.0
Utilities Available Cable TV
Water Access N
Roof Type Shingle
Accessibility None
Porch Deck(s)
Attached Garage 2
Total Parking Spaces 2
Garage Y
Building
Story 3+
Foundation Concrete Perimeter
Sewer Public Sewer
Water Public
Architectural Style Colonial
Level or Stories 3+
Additional Building Above Grade
Structure Type 9'+ Ceilings
New Construction Y
Schools
Elementary Schools Afton
Middle Schools William Penn
High Schools Pennsbury
School District Pennsbury
Others
Senior Community No
Ownership Fee Simple
Read Less
Want to know what your home might be worth? Contact us for a FREE valuation!

Our team is ready to help you sell your home for the highest possible price ASAP

Bought with Steven A Walny • Corcoran Sawyer Smith





