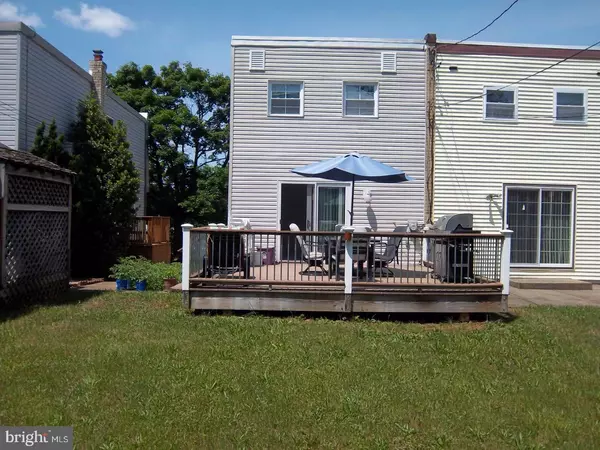$199,000
$189,900
4.8%For more information regarding the value of a property, please contact us for a free consultation.
2811 WELSH RD Philadelphia, PA 19152
4 Beds
2 Baths
1,152 SqFt
Key Details
Sold Price $199,000
Property Type Single Family Home
Sub Type Twin/Semi-Detached
Listing Status Sold
Purchase Type For Sale
Square Footage 1,152 sqft
Price per Sqft $172
Subdivision Pennypack
MLS Listing ID 1000308179
Sold Date 01/31/18
Style Traditional
Bedrooms 4
Full Baths 2
HOA Y/N N
Abv Grd Liv Area 1,152
Originating Board TREND
Year Built 1963
Annual Tax Amount $2,360
Tax Year 2017
Lot Size 2,838 Sqft
Acres 0.07
Lot Dimensions 25X114
Property Description
HUGE PRICE REDUCTION!! Just turn the key on this gem and enjoy a Spacious Upgraded Twin Beauty! The front of the home features not 1 but 2 driveways to accommodate parking as well as street parking. On the main floor you'll find an open living room and formal dining room with recessed lighting and gleaming hardwood floors and a kitchen featuring european granite tile floor, granite countertops and plenty of cabinet and counter space. Open the sliding glass doors to an upgraded large deck overlooking a great lawn that comes with an area for gardening. Look out your front door and take delight in a park area view. Upstairs has 3 large bedrooms, a full bath and plenty of closet space. The basement is fully finished and has an additional bedroom, bath, living quarters and separate entrance. Microwave, dishwasher, refrigerator, washer, dryer ceiling fans, light fixtures and window treatments all stay. Conveniently located within minutes to shopping, all public transportation and US-1 & I-95 highway entrances. This home is nestled nicely around Pennypack Park and has all the amenities that today's homebuyer desires but seldom receives. Don't pass up this gem.
Location
State PA
County Philadelphia
Area 19152 (19152)
Zoning RSA3
Rooms
Other Rooms Living Room, Dining Room, Primary Bedroom, Bedroom 2, Bedroom 3, Kitchen, Family Room, Bedroom 1, Laundry
Basement Full
Interior
Interior Features Kitchen - Eat-In
Hot Water Natural Gas
Cooling Central A/C
Fireplace N
Heat Source Natural Gas
Laundry Lower Floor
Exterior
Garage Spaces 2.0
Water Access N
Accessibility None
Total Parking Spaces 2
Garage N
Building
Story 2
Sewer Public Sewer
Water Public
Architectural Style Traditional
Level or Stories 2
Additional Building Above Grade
New Construction N
Schools
School District The School District Of Philadelphia
Others
Senior Community No
Tax ID 571045700
Ownership Fee Simple
Read Less
Want to know what your home might be worth? Contact us for a FREE valuation!

Our team is ready to help you sell your home for the highest possible price ASAP

Bought with Janet G Krauss • Realty Mark Associates






