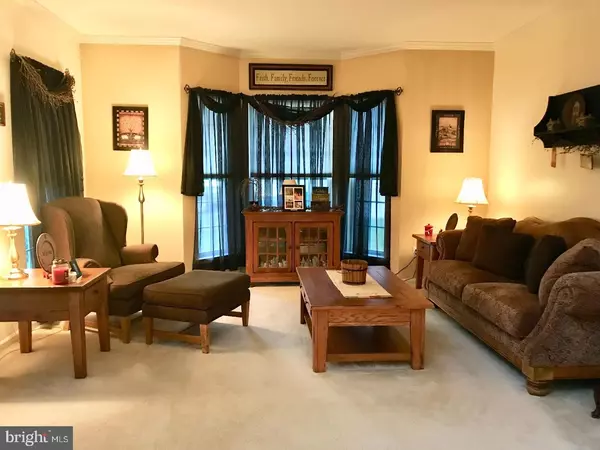$344,900
$344,900
For more information regarding the value of a property, please contact us for a free consultation.
18 NEEDHAM DR Smyrna, DE 19977
4 Beds
3 Baths
4,037 SqFt
Key Details
Sold Price $344,900
Property Type Single Family Home
Sub Type Detached
Listing Status Sold
Purchase Type For Sale
Square Footage 4,037 sqft
Price per Sqft $85
Subdivision Brenford Woods
MLS Listing ID 1001217939
Sold Date 01/31/18
Style Contemporary
Bedrooms 4
Full Baths 2
Half Baths 1
HOA Fees $16/ann
HOA Y/N Y
Abv Grd Liv Area 4,037
Originating Board TREND
Year Built 2005
Annual Tax Amount $1,666
Tax Year 2016
Lot Size 0.373 Acres
Acres 0.34
Lot Dimensions 129X126
Property Description
R-10175 This is absolutely the one you have been waiting for! Fantastic 4 bedroom, 2.5 bathroom in Brenford Woods located within the Smyrna School District. This impeccably maintained home has a ton of features that go on and on. Starting with the kitchen....Maple cabinets galore abound this gourmet-worthy kitchen! Additional kitchen features include recessed lights, hardwood flooring, abundant corian counter space, stainless appliances, large island, and breakfast bar leading into the bright sunroom with plantation shutters. This home is well equipped for entertaining with a large two story great room with recessed lights and gas fireplace, an inviting front living/sitting room with bay window, spacious dining room with wainscoting, front porch with plenty of room for chairs and a table, a dream lighted backyard paver patio with pergola, vinyl fenced in yard, theater room in the finished basement complete with bar and an awesome game area! Finishing out the first floor is a half bath, laundry room, and office with French door, recessed lights, and custom wainscoting. The butterfly stair case leads you up to the second floor boasting a marvelous master bedroom with sitting room, two walk in closets and a deluxe master bathroom with Jacuzzi tub. The remaining three bedrooms are all large in size with spacious closets. Can't forget to mention that this home has central vacuum, a koi pond in the back yard, security system, intercom system, new hot water heater in 2016, and is on a spacious corner lot! This home has everything you are looking for! Schedule your tour today!
Location
State DE
County Kent
Area Smyrna (30801)
Zoning AC
Rooms
Other Rooms Living Room, Dining Room, Primary Bedroom, Bedroom 2, Bedroom 3, Kitchen, Family Room, Bedroom 1, Laundry, Other
Basement Full
Interior
Interior Features Primary Bath(s), Kitchen - Island, Butlers Pantry, Skylight(s), Ceiling Fan(s), Central Vacuum, Intercom, Stall Shower, Kitchen - Eat-In
Hot Water Natural Gas
Heating Gas, Forced Air
Cooling Central A/C
Flooring Wood, Fully Carpeted, Vinyl
Fireplaces Number 1
Equipment Built-In Range, Oven - Self Cleaning, Dishwasher, Refrigerator, Disposal, Built-In Microwave
Fireplace Y
Window Features Bay/Bow,Energy Efficient
Appliance Built-In Range, Oven - Self Cleaning, Dishwasher, Refrigerator, Disposal, Built-In Microwave
Heat Source Natural Gas
Laundry Main Floor
Exterior
Exterior Feature Patio(s), Porch(es)
Garage Spaces 5.0
Fence Other
Utilities Available Cable TV
Waterfront N
Water Access N
Accessibility None
Porch Patio(s), Porch(es)
Attached Garage 2
Total Parking Spaces 5
Garage Y
Building
Lot Description Corner
Story 2
Sewer Public Sewer
Water Public
Architectural Style Contemporary
Level or Stories 2
Additional Building Above Grade
Structure Type Cathedral Ceilings,9'+ Ceilings
New Construction N
Schools
School District Smyrna
Others
Senior Community No
Tax ID KH-00-03602-01-8000-000
Ownership Fee Simple
Security Features Security System
Acceptable Financing Conventional, VA, FHA 203(b)
Listing Terms Conventional, VA, FHA 203(b)
Financing Conventional,VA,FHA 203(b)
Read Less
Want to know what your home might be worth? Contact us for a FREE valuation!

Our team is ready to help you sell your home for the highest possible price ASAP

Bought with Maesa D Nelson Jr. • Keller Williams Realty Wilmington






