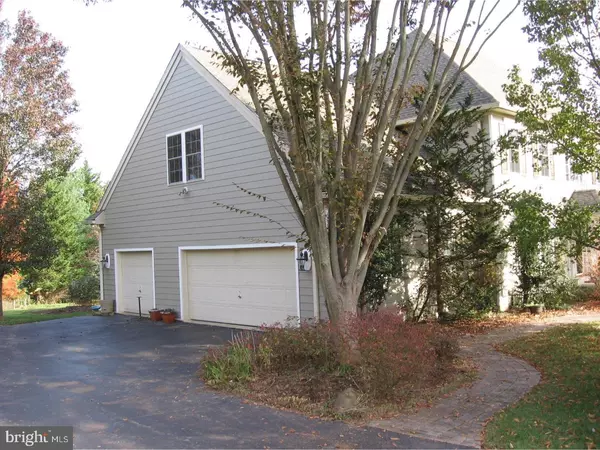$715,000
$714,900
For more information regarding the value of a property, please contact us for a free consultation.
710 PEACH TREE DR West Chester, PA 19380
5 Beds
4 Baths
3,735 SqFt
Key Details
Sold Price $715,000
Property Type Single Family Home
Sub Type Detached
Listing Status Sold
Purchase Type For Sale
Square Footage 3,735 sqft
Price per Sqft $191
Subdivision Clocktower Woods
MLS Listing ID 1004175425
Sold Date 02/06/18
Style Traditional
Bedrooms 5
Full Baths 3
Half Baths 1
HOA Y/N N
Abv Grd Liv Area 3,735
Originating Board TREND
Year Built 1997
Annual Tax Amount $9,279
Tax Year 2017
Lot Size 0.575 Acres
Acres 0.57
Lot Dimensions 0.57
Property Description
Don't miss this Move-In condition Westminster Colonial in popular "Clocktower Woods". New paint, New carpets and Beautiful hardwood floors. Large Eat-In Kitchen with lots of cabinet space, granite counters, upgraded range and Dishwasher. Additional 2nd Island with electric! Large Master Bedroom and Bath w/Jacuzzi leads to 5th Bedroom. Stucco remediated in 2015-2016. New Hardi-Plank siding, roof and rear decking, gutters and downspouts. Many new windows. Enlarged windows and doors off Breaksfast area that overlook a private fenced yard with Koi pond, specimen trees and lovely plantings. etc. Beautiful English style trellis entry leads to the fenced yard, paved courtyard, firepit, raised deck with covered gazebo. Beautifully paver walkways encircle property. Walk-out basement with a temperature controlled wine cellar. 3 car garage with polyvinyl floor. Call Listing Agent for inclusions and improvement lists and details.
Location
State PA
County Chester
Area East Goshen Twp (10353)
Zoning R2
Rooms
Other Rooms Living Room, Dining Room, Primary Bedroom, Bedroom 2, Bedroom 3, Kitchen, Family Room, Bedroom 1, Laundry, Other, Attic
Basement Full, Unfinished, Outside Entrance
Interior
Interior Features Primary Bath(s), Kitchen - Island, Kitchen - Eat-In
Hot Water Natural Gas
Heating Gas, Forced Air
Cooling Central A/C
Flooring Wood, Fully Carpeted, Tile/Brick
Fireplaces Number 1
Equipment Built-In Range, Dishwasher, Disposal
Fireplace Y
Appliance Built-In Range, Dishwasher, Disposal
Heat Source Natural Gas
Laundry Main Floor
Exterior
Exterior Feature Deck(s)
Garage Spaces 3.0
Waterfront N
Water Access N
Roof Type Shingle
Accessibility None
Porch Deck(s)
Attached Garage 3
Total Parking Spaces 3
Garage Y
Building
Lot Description Level
Story 2
Foundation Concrete Perimeter
Sewer Public Sewer
Water Public
Architectural Style Traditional
Level or Stories 2
Additional Building Above Grade, Shed
Structure Type 9'+ Ceilings
New Construction N
Schools
Elementary Schools East Goshen
Middle Schools J.R. Fugett
High Schools West Chester East
School District West Chester Area
Others
Senior Community No
Tax ID 53-04 -0450
Ownership Fee Simple
Acceptable Financing Conventional
Listing Terms Conventional
Financing Conventional
Read Less
Want to know what your home might be worth? Contact us for a FREE valuation!

Our team is ready to help you sell your home for the highest possible price ASAP

Bought with Michael P Ciunci • KW Greater West Chester






