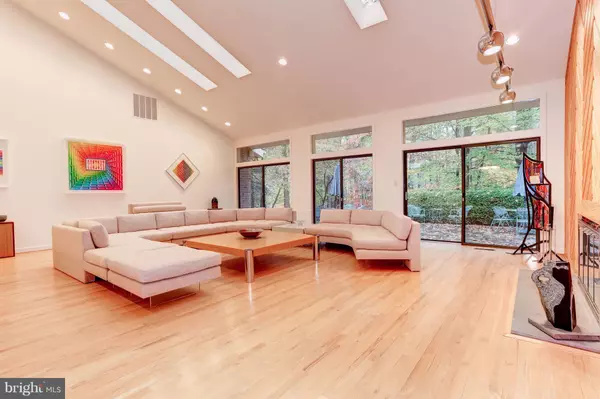$1,192,900
$1,249,900
4.6%For more information regarding the value of a property, please contact us for a free consultation.
11005 RIVERWOOD DR Potomac, MD 20854
5 Beds
5 Baths
6,800 SqFt
Key Details
Sold Price $1,192,900
Property Type Single Family Home
Sub Type Detached
Listing Status Sold
Purchase Type For Sale
Square Footage 6,800 sqft
Price per Sqft $175
Subdivision Potomac View Estates
MLS Listing ID 1004111439
Sold Date 03/12/18
Style Contemporary
Bedrooms 5
Full Baths 3
Half Baths 2
HOA Y/N N
Abv Grd Liv Area 4,000
Originating Board MRIS
Year Built 1978
Annual Tax Amount $13,880
Tax Year 2017
Lot Size 2.080 Acres
Acres 2.08
Property Description
Incredible Value! Abundance of light in this dramatic, custom contemporary. Walls of windows & soaring ceilings. Marble and hdwd flrs throughout main lvl. Center island kitchen, adj. glass-enclosed breakfast room.MAIN FLR ENSUITE MASTER, 2 addl bedrms, oversized closets,+2 bedrms & bath on LL.Private wooded lot.Walkout from both levls,each /flagstone terrace leading to tennis.
Location
State MD
County Montgomery
Zoning RE2
Rooms
Basement Outside Entrance, Rear Entrance, Daylight, Full, Improved, Partially Finished, Walkout Level
Main Level Bedrooms 3
Interior
Interior Features Breakfast Area, Kitchen - Gourmet, Kitchen - Island, Dining Area, Kitchen - Eat-In, Primary Bath(s), Entry Level Bedroom, Built-Ins, Sauna, Wet/Dry Bar, Wood Floors, Floor Plan - Open
Hot Water Oil
Heating Central
Cooling Central A/C
Fireplaces Number 1
Equipment Dishwasher, Disposal, Dryer, Exhaust Fan, Refrigerator, Washer, Oven - Wall, Cooktop
Fireplace Y
Appliance Dishwasher, Disposal, Dryer, Exhaust Fan, Refrigerator, Washer, Oven - Wall, Cooktop
Heat Source Oil
Exterior
Garage Garage Door Opener
Garage Spaces 2.0
Utilities Available Cable TV Available
Water Access N
Roof Type Asphalt
Street Surface Black Top
Accessibility Level Entry - Main
Road Frontage City/County
Attached Garage 2
Total Parking Spaces 2
Garage Y
Private Pool N
Building
Lot Description Cul-de-sac, Landscaping, Premium, Partly Wooded, Secluded, Private
Story 2
Sewer Public Sewer
Water Public
Architectural Style Contemporary
Level or Stories 2
Additional Building Above Grade, Below Grade
New Construction N
Schools
Elementary Schools Potomac
Middle Schools Herbert Hoover
High Schools Winston Churchill
School District Montgomery County Public Schools
Others
Senior Community No
Tax ID 161001693791
Ownership Fee Simple
Security Features Electric Alarm
Special Listing Condition Standard
Read Less
Want to know what your home might be worth? Contact us for a FREE valuation!

Our team is ready to help you sell your home for the highest possible price ASAP

Bought with Dana S Scanlon • Keller Williams Capital Properties






