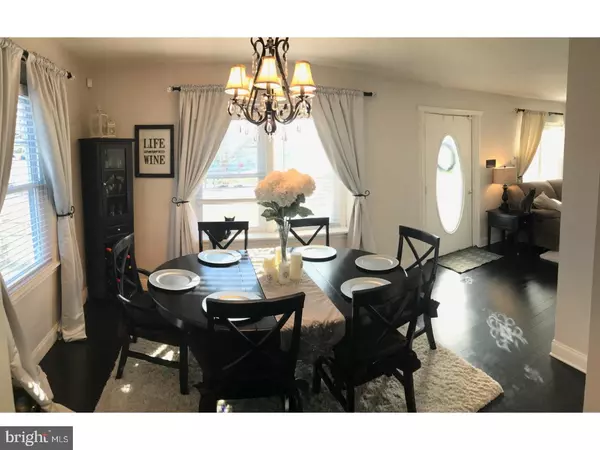$305,000
$299,000
2.0%For more information regarding the value of a property, please contact us for a free consultation.
21 WOODLAWN RD Warminster, PA 18974
3 Beds
2 Baths
1,550 SqFt
Key Details
Sold Price $305,000
Property Type Single Family Home
Sub Type Detached
Listing Status Sold
Purchase Type For Sale
Square Footage 1,550 sqft
Price per Sqft $196
Subdivision Coventry
MLS Listing ID 1002608895
Sold Date 05/12/17
Style Colonial
Bedrooms 3
Full Baths 1
Half Baths 1
HOA Y/N N
Abv Grd Liv Area 1,550
Originating Board TREND
Year Built 1953
Annual Tax Amount $3,999
Tax Year 2017
Lot Size 0.297 Acres
Acres 0.3
Lot Dimensions 68X190
Property Description
Beautiful Modern Amenities...Updates Galore! Nothing for you to do but just MOVE IN! Beautiful Stone front Corner Colonial has great curb appeal. Keyless entry is WiFI enabled. The home also features an addition that makes the kitchen very large with a updated powder room. The Kitchen has Corian counter tops with ceramic tile back splash, plenty of cabinets made by Kraftmaid. Washer And Dryer hook up is on the main level.. No trips to the Basement to do laundry!! Beautiful New solid Bamboo Flooring throughout. Built in Speakers and Volume control. Updated ceiling fans and Light fixtures . ADT whole house alarm.. Lifetime Warranty on the Basement waterproofing system. Lifetime Warranty on the Timberline HD Roofing. Even the Wishing well!! (roof installed 2014) New Windows 2016, New Privacy Fence 2016, New Gutter Guards 2016, Over 40,000 dollars in updates in the past 24 months. Storage Galore above the 2 car garage with pull down ladder for easy access. Basement is waterproofed and ready to finish.. this Property will not last long.
Location
State PA
County Bucks
Area Warminster Twp (10149)
Zoning R2
Rooms
Other Rooms Living Room, Dining Room, Primary Bedroom, Bedroom 2, Kitchen, Family Room, Bedroom 1
Basement Full
Interior
Interior Features Kitchen - Eat-In
Hot Water Natural Gas
Heating Gas
Cooling Central A/C
Fireplace N
Heat Source Natural Gas
Laundry Main Floor
Exterior
Garage Spaces 5.0
Water Access N
Accessibility None
Total Parking Spaces 5
Garage N
Building
Story 2
Sewer Public Sewer
Water Public
Architectural Style Colonial
Level or Stories 2
Additional Building Above Grade
New Construction N
Schools
School District Centennial
Others
Senior Community No
Tax ID 49-025-030
Ownership Fee Simple
Read Less
Want to know what your home might be worth? Contact us for a FREE valuation!

Our team is ready to help you sell your home for the highest possible price ASAP

Bought with John J Meulstee • Realty ONE Group Legacy






