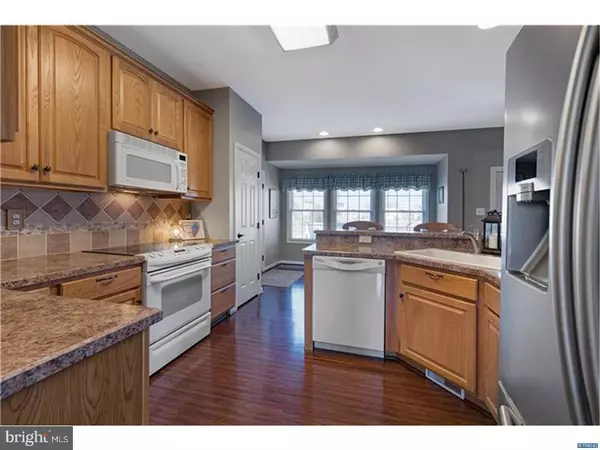$285,000
$285,000
For more information regarding the value of a property, please contact us for a free consultation.
49 NUGENT LOOP Smyrna, DE 19977
4 Beds
3 Baths
3,118 SqFt
Key Details
Sold Price $285,000
Property Type Single Family Home
Sub Type Detached
Listing Status Sold
Purchase Type For Sale
Square Footage 3,118 sqft
Price per Sqft $91
Subdivision Towne And Country
MLS Listing ID 1000176290
Sold Date 04/18/18
Style Colonial
Bedrooms 4
Full Baths 2
Half Baths 1
HOA Fees $20/ann
HOA Y/N Y
Abv Grd Liv Area 2,228
Originating Board TREND
Year Built 2006
Annual Tax Amount $1,844
Tax Year 2017
Lot Size 7,841 Sqft
Acres 0.18
Lot Dimensions 2018 SQ FT
Property Description
This home is beautiful and totally turn-key and move in ready! 4 bedrooms, 2.5 baths with a two-car garage and many seller improvements and upgrades have been completed during their ownership. As you enter the home to the right is an office space and to the left is a lovely dining room that reaches around to the kitchen with a breakfast nook. Gorgeous hard wood floors throughout, molding details and a neutral palate will not disappoint. This space opens to the family room with fireplace and deck with fully fenced back yard. Upstairs you will find master bedroom with custom built-in's closets and a walk in closet. Master bath has double sinks, separate shower and soaking tub. There other generously sized bedrooms and a full bath complete this space. The basement is a finished open space and currently used as a family room with surround sound (445 sq.ft) Upgrades; Bamboo Floors throughout first floor, New water heater installed in December 2017, Garage door (not the door, the system) upgraded in 2017, Trex Deck, Wainscoting in dining room and downstairs bathroom, Breakfast bar added and Built in seat in kitchen added. Immaculate home! SEE VIRTUAL TOUR.
Location
State DE
County Kent
Area Smyrna (30801)
Zoning R
Direction West
Rooms
Other Rooms Living Room, Dining Room, Primary Bedroom, Bedroom 2, Bedroom 3, Kitchen, Family Room, Bedroom 1, Other, Attic
Basement Full
Interior
Interior Features Primary Bath(s), Ceiling Fan(s), Kitchen - Eat-In
Hot Water Natural Gas
Heating Gas, Forced Air
Cooling Central A/C
Flooring Wood, Fully Carpeted, Tile/Brick
Fireplaces Number 1
Equipment Dishwasher, Disposal, Built-In Microwave
Fireplace Y
Window Features Energy Efficient
Appliance Dishwasher, Disposal, Built-In Microwave
Heat Source Natural Gas
Laundry Upper Floor
Exterior
Exterior Feature Deck(s), Porch(es)
Garage Inside Access, Garage Door Opener
Garage Spaces 5.0
Waterfront N
Water Access N
Roof Type Shingle
Accessibility None
Porch Deck(s), Porch(es)
Attached Garage 2
Total Parking Spaces 5
Garage Y
Building
Lot Description Level, Open, Front Yard, Rear Yard, SideYard(s)
Story 2
Foundation Concrete Perimeter
Sewer Public Sewer
Water Public
Architectural Style Colonial
Level or Stories 2
Additional Building Above Grade, Below Grade
Structure Type 9'+ Ceilings
New Construction N
Schools
Elementary Schools Clayton
Middle Schools Smyrna
High Schools Smyrna
School District Smyrna
Others
HOA Fee Include Common Area Maintenance
Senior Community No
Tax ID DC-04-01807-04-2100-000
Ownership Fee Simple
Acceptable Financing Conventional, VA, FHA 203(b), USDA
Listing Terms Conventional, VA, FHA 203(b), USDA
Financing Conventional,VA,FHA 203(b),USDA
Read Less
Want to know what your home might be worth? Contact us for a FREE valuation!

Our team is ready to help you sell your home for the highest possible price ASAP

Bought with Shawna N Kirlin • Myers Realty






