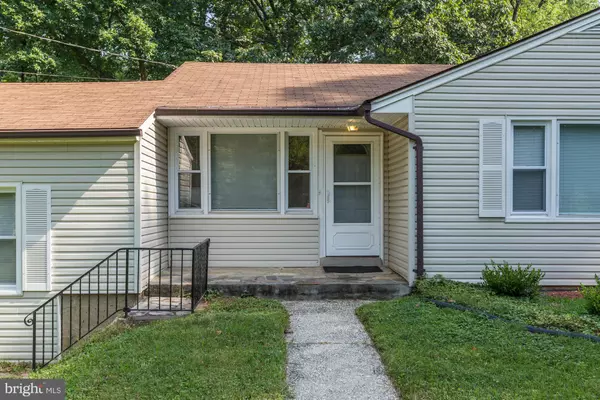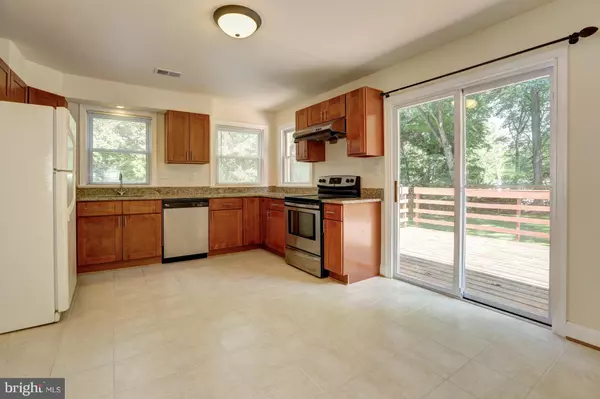$398,500
$398,500
For more information regarding the value of a property, please contact us for a free consultation.
710 COPLEY LN Silver Spring, MD 20904
3 Beds
2 Baths
0.93 Acres Lot
Key Details
Sold Price $398,500
Property Type Single Family Home
Sub Type Detached
Listing Status Sold
Purchase Type For Sale
Subdivision Paint Branch Farms
MLS Listing ID 1002442861
Sold Date 12/13/16
Style Ranch/Rambler
Bedrooms 3
Full Baths 1
Half Baths 1
HOA Y/N N
Originating Board MRIS
Year Built 1951
Annual Tax Amount $4,690
Tax Year 2016
Lot Size 0.930 Acres
Acres 0.93
Property Description
OPEN SUN 10/23 1-4pm. New Price! One level living boasts over $40K+ in renovations: NEW eat-in kit w/ granite counters, SS appliances access to an expansive deck; a stately great room w/ vaulted ceilings, brick FP & patio doors; NEW duct, heat pump & central a/c; owner's suite w/FP & ample closet space; a basement full of potential w/ a new water proofing system & a HUGE lush backyard w/ shed.
Location
State MD
County Montgomery
Zoning RE1
Rooms
Other Rooms Living Room, Bedroom 2, Kitchen, Basement, Great Room, Bedroom 6
Basement Connecting Stairway, Unfinished, Windows
Main Level Bedrooms 2
Interior
Interior Features Combination Kitchen/Dining, Kitchen - Table Space, Kitchen - Eat-In, Upgraded Countertops, Wood Floors, Entry Level Bedroom, Floor Plan - Traditional
Hot Water Natural Gas
Heating Central
Cooling Ceiling Fan(s), Central A/C
Fireplaces Number 2
Fireplaces Type Mantel(s), Screen
Equipment Washer/Dryer Hookups Only, Dishwasher, Disposal, Dryer, Exhaust Fan, Oven - Wall, Oven/Range - Gas, Refrigerator, Range Hood, Washer, Icemaker
Fireplace Y
Window Features Double Pane
Appliance Washer/Dryer Hookups Only, Dishwasher, Disposal, Dryer, Exhaust Fan, Oven - Wall, Oven/Range - Gas, Refrigerator, Range Hood, Washer, Icemaker
Heat Source Electric
Exterior
Exterior Feature Deck(s)
Garage Spaces 2.0
Fence Fully
Waterfront N
Water Access N
Accessibility None
Porch Deck(s)
Attached Garage 2
Total Parking Spaces 2
Garage Y
Private Pool N
Building
Lot Description Backs to Trees, Landscaping, Partly Wooded, Trees/Wooded
Story 2
Sewer Public Sewer
Water Public
Architectural Style Ranch/Rambler
Level or Stories 2
Additional Building Shed, Storage Barn/Shed
Structure Type 9'+ Ceilings,Brick,Paneled Walls,Wood Walls,Vaulted Ceilings
New Construction N
Schools
Elementary Schools Dr. Charles. R. Drew
Middle Schools Francis Scott Key
High Schools Springbrook
School District Montgomery County Public Schools
Others
Senior Community No
Tax ID 160500303006
Ownership Fee Simple
Special Listing Condition Standard
Read Less
Want to know what your home might be worth? Contact us for a FREE valuation!

Our team is ready to help you sell your home for the highest possible price ASAP

Bought with Paul W Marston • Long & Foster Real Estate, Inc.






