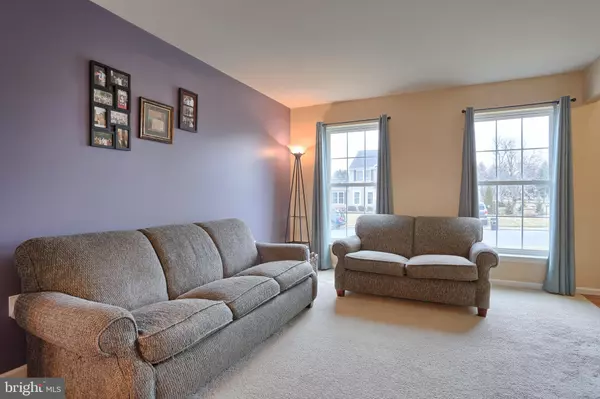$289,900
$289,900
For more information regarding the value of a property, please contact us for a free consultation.
323 SWEETWATER DR Palmyra, PA 17078
4 Beds
3 Baths
2,204 SqFt
Key Details
Sold Price $289,900
Property Type Single Family Home
Sub Type Detached
Listing Status Sold
Purchase Type For Sale
Square Footage 2,204 sqft
Price per Sqft $131
Subdivision Arbor Greene
MLS Listing ID 1000243502
Sold Date 04/30/18
Style Traditional
Bedrooms 4
Full Baths 2
Half Baths 1
HOA Fees $25/qua
HOA Y/N Y
Abv Grd Liv Area 2,204
Originating Board BRIGHT
Year Built 2011
Annual Tax Amount $5,012
Tax Year 2018
Acres 0.29
Property Description
Turn-key home located in the Arbor Greene Community in Palmyra School District! Desired open floor plan includes eat-in kitchen with center island and breakfast bar. Family room featuring a wall of windows and sunroom with vaulted ceiling provide an abundance of natural light and ample space for everyday living and entertaining. Sliding glass doors open onto the composite deck and fenced-in level backyard with plenty of room to roam and play. Community offers over 25 acres of common space with paved trails for easy walking and biking. One-year home warranty included for peace of mind.
Location
State PA
County Lebanon
Area Palmyra Boro (13216)
Zoning RESIDENTIAL
Rooms
Other Rooms Living Room, Dining Room, Primary Bedroom, Bedroom 2, Bedroom 3, Bedroom 4, Kitchen, Family Room, Sun/Florida Room
Basement Full, Unfinished, Sump Pump
Interior
Interior Features Carpet, Ceiling Fan(s), Dining Area, Family Room Off Kitchen, Floor Plan - Open, Formal/Separate Dining Room, Kitchen - Island, Primary Bath(s), Recessed Lighting, Wood Floors, Window Treatments
Hot Water Natural Gas
Heating Forced Air
Cooling Central A/C
Flooring Carpet, Hardwood, Vinyl
Equipment Built-In Microwave, Dishwasher, Disposal, Dryer - Electric, Oven/Range - Gas, Refrigerator, Washer/Dryer Stacked, Water Heater
Fireplace N
Window Features Double Pane
Appliance Built-In Microwave, Dishwasher, Disposal, Dryer - Electric, Oven/Range - Gas, Refrigerator, Washer/Dryer Stacked, Water Heater
Heat Source Natural Gas
Laundry Main Floor
Exterior
Exterior Feature Deck(s)
Garage Garage - Front Entry
Garage Spaces 2.0
Fence Other
Waterfront N
Water Access N
Roof Type Composite
Street Surface Paved
Accessibility None
Porch Deck(s)
Attached Garage 2
Total Parking Spaces 2
Garage Y
Building
Story 2
Foundation Active Radon Mitigation
Sewer Public Sewer
Water Public
Architectural Style Traditional
Level or Stories 2
Additional Building Above Grade, Below Grade
Structure Type Dry Wall
New Construction N
Schools
High Schools Palmyra Area
School District Palmyra Area
Others
Tax ID 28-2291867-353415-0000
Ownership Fee Simple
SqFt Source Assessor
Acceptable Financing Conventional, Cash, FHA, USDA, VA
Horse Property N
Listing Terms Conventional, Cash, FHA, USDA, VA
Financing Conventional,Cash,FHA,USDA,VA
Special Listing Condition Standard
Read Less
Want to know what your home might be worth? Contact us for a FREE valuation!

Our team is ready to help you sell your home for the highest possible price ASAP

Bought with DAVID BECKER • Keller Williams Realty






