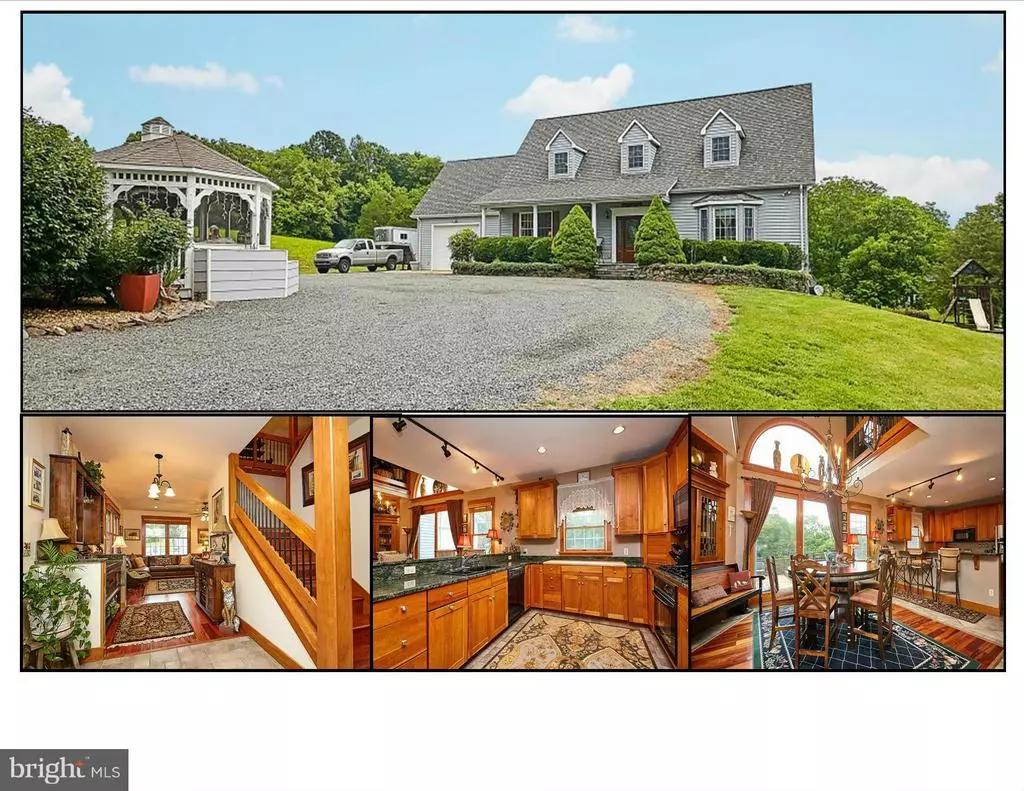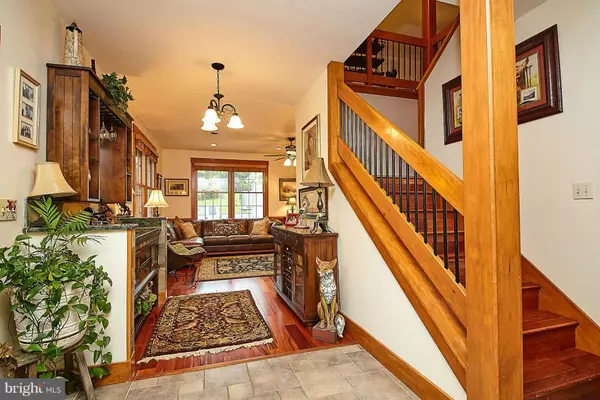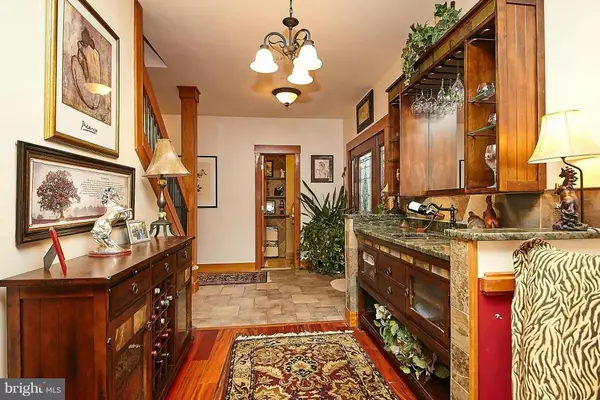$674,900
$674,900
For more information regarding the value of a property, please contact us for a free consultation.
9571 FOXVILLE RD Warrenton, VA 20186
5 Beds
5 Baths
4,500 SqFt
Key Details
Sold Price $674,900
Property Type Single Family Home
Sub Type Detached
Listing Status Sold
Purchase Type For Sale
Square Footage 4,500 sqft
Price per Sqft $149
Subdivision Cooper Comm/North Wales
MLS Listing ID 1000213480
Sold Date 04/30/18
Style Cape Cod
Bedrooms 5
Full Baths 4
Half Baths 1
HOA Y/N N
Abv Grd Liv Area 3,000
Originating Board MRIS
Year Built 2002
Annual Tax Amount $5,813
Tax Year 2016
Lot Size 12.907 Acres
Acres 12.91
Property Description
4500+SF'-5BD,4.5BA on 3 REMDELED LVLS-High Speed Net too!Contemporary*Rustic*Open Flr plan-10 min to WRRNTON-easy access to 5 HUNT CLUBS & commuter routes-serene horse farm w/3 stll barn & 4 paddcks-Radiant heat-Wsh/Dyr on 3 lvls, 2 wet bars-Lots of glass & Wood, Hrdwd & Ceramic Flrs-great Mstr Bath-MB leads to 1,000+SF deck. PRVT drvway to LL au pair+3cr gar-under appraised and new tax ass.val
Location
State VA
County Fauquier
Zoning RA
Rooms
Other Rooms Living Room, Dining Room, Primary Bedroom, Sitting Room, Bedroom 2, Bedroom 3, Kitchen, Game Room, Family Room, Foyer, Other
Basement Side Entrance, Heated, Improved, Walkout Level, Partially Finished
Main Level Bedrooms 1
Interior
Interior Features Kitchen - Country, Breakfast Area, Dining Area, Chair Railings, Upgraded Countertops, Window Treatments, Primary Bath(s), Wood Floors, Floor Plan - Open
Hot Water Oil
Heating Central, Radiant, Zoned
Cooling Ceiling Fan(s), Central A/C, Zoned
Fireplaces Number 1
Fireplaces Type Gas/Propane
Equipment Washer/Dryer Hookups Only, Cooktop, Dishwasher, Disposal, Dryer, Icemaker, Microwave, Refrigerator, Stove, Washer
Fireplace Y
Appliance Washer/Dryer Hookups Only, Cooktop, Dishwasher, Disposal, Dryer, Icemaker, Microwave, Refrigerator, Stove, Washer
Heat Source Oil, Electric
Exterior
Exterior Feature Deck(s), Porch(es)
Parking Features Garage - Front Entry, Garage Door Opener
Garage Spaces 3.0
Fence Invisible, Rear, Partially
Water Access N
Farm Horse
Accessibility None
Porch Deck(s), Porch(es)
Attached Garage 3
Total Parking Spaces 3
Garage Y
Private Pool N
Building
Story 3+
Sewer Septic < # of BR
Water Well
Architectural Style Cape Cod
Level or Stories 3+
Additional Building Above Grade, Below Grade, Shed, Barn
New Construction N
Schools
School District Fauquier County Public Schools
Others
Senior Community No
Tax ID 6961-55-5155
Ownership Fee Simple
Horse Property Y
Horse Feature Horses Allowed
Special Listing Condition Standard
Read Less
Want to know what your home might be worth? Contact us for a FREE valuation!

Our team is ready to help you sell your home for the highest possible price ASAP

Bought with Sara A McGovern • Washington Street Realty LLC






