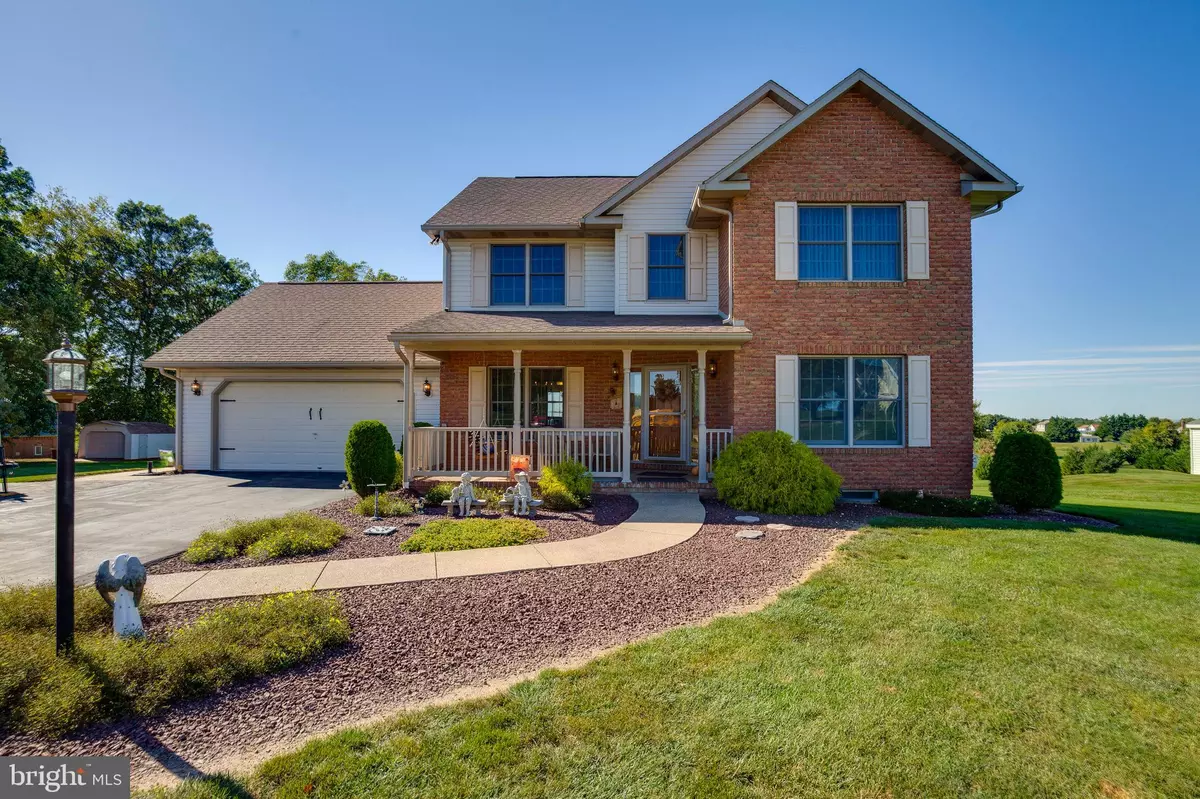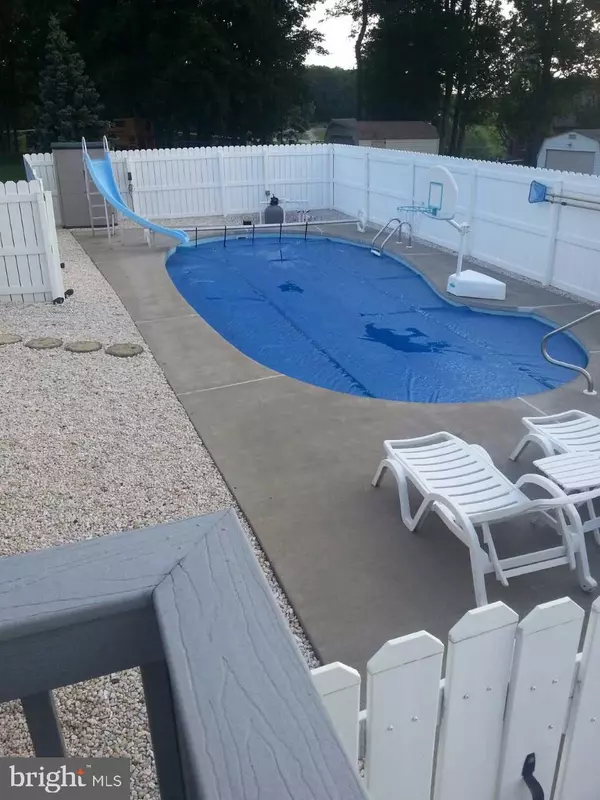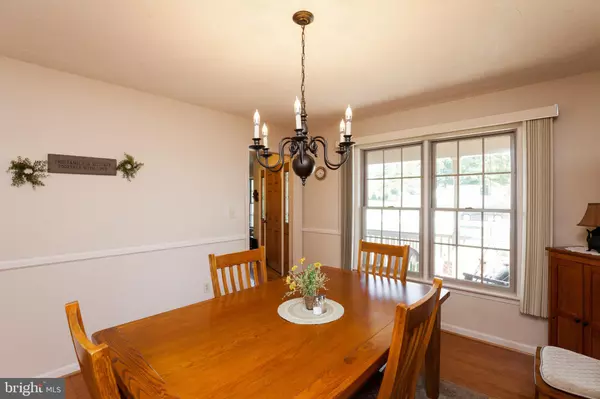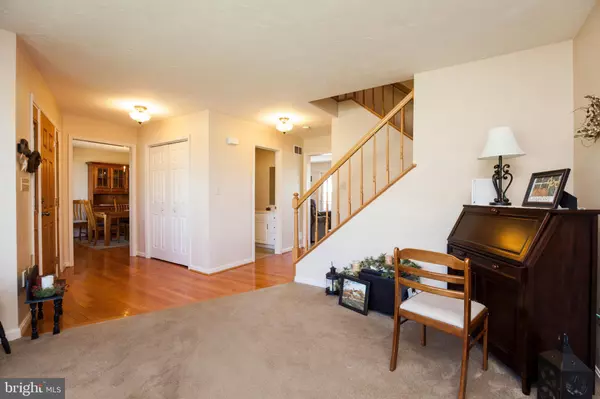$320,000
$325,000
1.5%For more information regarding the value of a property, please contact us for a free consultation.
20 FOX TAIL DR Hanover, PA 17331
3 Beds
4 Baths
3,028 SqFt
Key Details
Sold Price $320,000
Property Type Single Family Home
Sub Type Detached
Listing Status Sold
Purchase Type For Sale
Square Footage 3,028 sqft
Price per Sqft $105
Subdivision Fox Run
MLS Listing ID 1000105214
Sold Date 04/25/18
Style Colonial
Bedrooms 3
Full Baths 3
Half Baths 1
HOA Y/N N
Abv Grd Liv Area 2,128
Originating Board BRIGHT
Year Built 1997
Annual Tax Amount $5,369
Lot Size 1.170 Acres
Acres 1.17
Property Description
MOTIVATED SELLERS!! This beautifully maintained home and a great 1.17 acres lot has it all:foyer,living/dining rooms have hardwood floors*a great working kitchen w/breakfast area overlooking rear yard & wonderful scenic views/granite counters and appliances*cozy family room w/stone, masonry fireplace & electric insert off kitchen*finished lower level w/full bath*composite deck overlooking saltwater, in ground pool and again stunning vistas. All this and a convenient commute to Westminster,Frederick,Hanover & Gettysburg.
Location
State PA
County Adams
Area Union Twp (14341)
Zoning RESIDENTIAL
Rooms
Other Rooms Living Room, Dining Room, Primary Bedroom, Bedroom 2, Bedroom 3, Kitchen, Family Room, Breakfast Room, Laundry, Office, Bathroom 3, Primary Bathroom
Basement Full, Improved, Outside Entrance, Walkout Level
Interior
Interior Features Carpet, Ceiling Fan(s), Chair Railings, Family Room Off Kitchen, Floor Plan - Traditional, Formal/Separate Dining Room, Kitchen - Eat-In, Primary Bath(s), Upgraded Countertops, Wood Floors
Hot Water Electric
Heating Forced Air
Cooling Central A/C, Ceiling Fan(s)
Flooring Carpet, Hardwood
Fireplaces Number 1
Equipment Built-In Microwave, Dishwasher, Microwave, Oven/Range - Electric, Refrigerator, Water Heater
Fireplace Y
Window Features Double Pane,Screens
Appliance Built-In Microwave, Dishwasher, Microwave, Oven/Range - Electric, Refrigerator, Water Heater
Heat Source Oil
Laundry Main Floor, Hookup
Exterior
Exterior Feature Deck(s), Patio(s), Porch(es)
Fence Partially, Vinyl
Pool Fenced, In Ground, Saltwater
Water Access N
View Panoramic, Mountain, Scenic Vista
Roof Type Shingle
Accessibility None
Porch Deck(s), Patio(s), Porch(es)
Garage N
Private Pool Y
Building
Lot Description Landscaping, Open, Rear Yard, Trees/Wooded
Story 2
Foundation Active Radon Mitigation
Sewer Septic Exists
Water Well
Architectural Style Colonial
Level or Stories 2
Additional Building Above Grade, Below Grade
New Construction N
Schools
School District Littlestown Area
Others
Tax ID 01-41K17-0185-00000
Ownership Fee Simple
SqFt Source Estimated
Horse Property N
Special Listing Condition Standard
Read Less
Want to know what your home might be worth? Contact us for a FREE valuation!

Our team is ready to help you sell your home for the highest possible price ASAP

Bought with Ray S Hoover • RE/MAX Quality Service, Inc.






