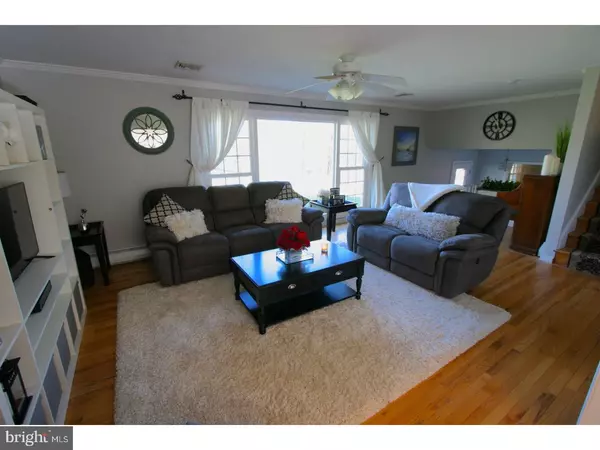$374,000
$379,000
1.3%For more information regarding the value of a property, please contact us for a free consultation.
131 HILL CHURCH RD Spring City, PA 19475
3 Beds
3 Baths
2,367 SqFt
Key Details
Sold Price $374,000
Property Type Single Family Home
Sub Type Detached
Listing Status Sold
Purchase Type For Sale
Square Footage 2,367 sqft
Price per Sqft $158
Subdivision None Available
MLS Listing ID 1005241587
Sold Date 05/01/18
Style Colonial,Split Level
Bedrooms 3
Full Baths 2
Half Baths 1
HOA Y/N N
Abv Grd Liv Area 1,990
Originating Board TREND
Year Built 1974
Annual Tax Amount $6,961
Tax Year 2018
Lot Size 2.000 Acres
Acres 2.0
Lot Dimensions 0X0
Property Description
This very sharp home is sure to impress with gleaming hardwoods throughout, fresh paint, energy-efficient replacement windows and doors, a beautifully renovated master bath and two more renovated bathrooms, central air, ceiling fans and a newly finished lower level (adding 377 more square feet of space)! Outside you'll appreciate the sweeping views and open space for gardening and play as the home is perfectly situated atop two-acres of land. The eat-in kitchen is remodeled and features stainless appliances including a Miele induction stove in the center island, along with a vented hood and convection oven. There's a large farm sink, a Miele dishwasher, granite counters and a slate floor. The large living room has a lovely picture window with sweeping views to the front property. The dining room is open to the kitchen and the family room has a brick fireplace with a wood-burning insert. To the rear of the first level is an upgraded powder room, a mudroom with plenty of storage, the entry to the over-sized two-car garage and a bright, airy 3-season sunroom that opens to the back yard. All three bedrooms have hardwood floors and ceiling fans. The first-class master bath renovation features tiled walls and floor and an over-sized stall shower. The two additional bedrooms share the renovated hall bathroom. The lower level is newly finished. There are three zones for the radiant hot water heating and there's a newer Pelican water filtration system. There's also a very large shed for back-yard storage.
Location
State PA
County Chester
Area East Vincent Twp (10321)
Zoning R3
Direction North
Rooms
Other Rooms Living Room, Dining Room, Primary Bedroom, Bedroom 2, Kitchen, Family Room, Bedroom 1, Laundry, Other, Attic
Basement Partial, Outside Entrance
Interior
Interior Features Primary Bath(s), Kitchen - Island, Ceiling Fan(s), Water Treat System, Exposed Beams, Stall Shower, Kitchen - Eat-In
Hot Water S/W Changeover
Heating Oil, Hot Water, Baseboard, Radiant, Zoned, Energy Star Heating System, Programmable Thermostat
Cooling Central A/C
Flooring Wood, Fully Carpeted, Tile/Brick
Fireplaces Number 1
Fireplaces Type Brick
Equipment Cooktop, Oven - Wall, Oven - Self Cleaning, Dishwasher, Refrigerator, Energy Efficient Appliances, Built-In Microwave
Fireplace Y
Window Features Bay/Bow,Energy Efficient,Replacement
Appliance Cooktop, Oven - Wall, Oven - Self Cleaning, Dishwasher, Refrigerator, Energy Efficient Appliances, Built-In Microwave
Heat Source Oil
Laundry Basement
Exterior
Exterior Feature Porch(es)
Garage Inside Access, Garage Door Opener, Oversized
Garage Spaces 5.0
Utilities Available Cable TV
Waterfront N
Water Access N
Roof Type Pitched,Shingle
Accessibility None
Porch Porch(es)
Attached Garage 2
Total Parking Spaces 5
Garage Y
Building
Lot Description Corner, Sloping, Open, Front Yard, Rear Yard, SideYard(s)
Story Other
Foundation Brick/Mortar
Sewer On Site Septic
Water Well
Architectural Style Colonial, Split Level
Level or Stories Other
Additional Building Above Grade, Below Grade, Shed
New Construction N
Schools
Elementary Schools East Vincent
Middle Schools Owen J Roberts
High Schools Owen J Roberts
School District Owen J Roberts
Others
Senior Community No
Tax ID 21-05 -0177.0200
Ownership Fee Simple
Acceptable Financing Conventional, FHA 203(b)
Listing Terms Conventional, FHA 203(b)
Financing Conventional,FHA 203(b)
Read Less
Want to know what your home might be worth? Contact us for a FREE valuation!

Our team is ready to help you sell your home for the highest possible price ASAP

Bought with Ryan E Scott • Long & Foster Real Estate, Inc.






